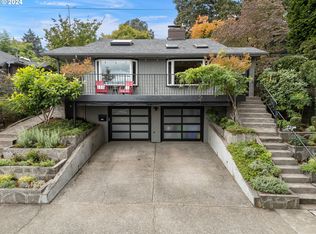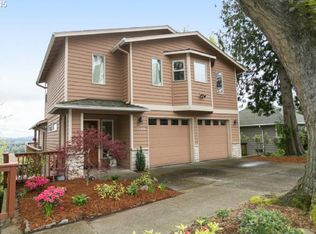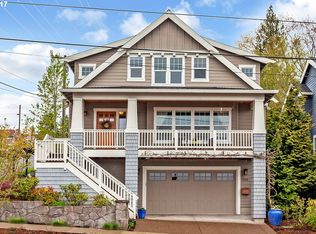Sold
$792,400
239 S Custer St, Portland, OR 97219
3beds
2,604sqft
Residential, Single Family Residence
Built in 1940
10,018.8 Square Feet Lot
$781,200 Zestimate®
$304/sqft
$3,511 Estimated rent
Home value
$781,200
$719,000 - $852,000
$3,511/mo
Zestimate® history
Loading...
Owner options
Explore your selling options
What's special
Main level living at it's best with big views & charm galore! Primary suite, additional bed, additional full bath and living spaces all on main level. Downstairs has third bedroom, full bath & bonus room with slider to backyard. Mid century vibes throughout lovingly well maintained home, this is a must see! New A/C, new furnace, new roof all last fall, plus tons of storage. Double lot provides large private yard. Views of Willamette River, Mt Hood & Mt St Helens. Amazing location in the heart of Fulton Park & atop Johns Landing!
Zillow last checked: 8 hours ago
Listing updated: September 30, 2024 at 08:23am
Listed by:
Amy Radonich amyradonich@windermere.com,
Windermere Realty Trust
Bought with:
Michelle Palmquist, 201213366
Redfin
Source: RMLS (OR),MLS#: 24472735
Facts & features
Interior
Bedrooms & bathrooms
- Bedrooms: 3
- Bathrooms: 3
- Full bathrooms: 3
- Main level bathrooms: 2
Primary bedroom
- Features: Hardwood Floors, Double Closet, Suite
- Level: Main
- Area: 132
- Dimensions: 12 x 11
Bedroom 2
- Features: Hardwood Floors, Walkin Closet
- Level: Main
- Area: 143
- Dimensions: 13 x 11
Bedroom 3
- Features: Patio, Sliding Doors, Walkin Closet, Wallto Wall Carpet
- Level: Lower
- Area: 234
- Dimensions: 18 x 13
Dining room
- Features: Deck, Hardwood Floors, Sliding Doors
- Level: Main
- Area: 156
- Dimensions: 13 x 12
Family room
- Features: Fireplace, Patio, Sliding Doors, Wallto Wall Carpet
- Level: Lower
- Area: 308
- Dimensions: 22 x 14
Kitchen
- Features: Eat Bar, Nook, Pantry, Tile Floor
- Level: Main
- Area: 169
- Width: 13
Living room
- Features: Deck, Fireplace, Hardwood Floors, Sliding Doors
- Level: Main
- Area: 342
- Dimensions: 19 x 18
Heating
- Forced Air, Fireplace(s)
Cooling
- Central Air
Appliances
- Included: Appliance Garage, Built In Oven, Cooktop, Washer/Dryer, Gas Water Heater
- Laundry: Laundry Room
Features
- Walk-In Closet(s), Eat Bar, Nook, Pantry, Double Closet, Suite, Tile
- Flooring: Hardwood, Laminate, Tile, Wall to Wall Carpet
- Doors: Sliding Doors
- Basement: Finished
- Number of fireplaces: 1
Interior area
- Total structure area: 2,604
- Total interior livable area: 2,604 sqft
Property
Parking
- Total spaces: 1
- Parking features: Driveway, On Street, Attached
- Attached garage spaces: 1
- Has uncovered spaces: Yes
Accessibility
- Accessibility features: Main Floor Bedroom Bath, Parking, Accessibility
Features
- Stories: 2
- Patio & porch: Deck, Porch, Patio
- Exterior features: Yard
- Has view: Yes
- View description: Mountain(s), River, Territorial
- Has water view: Yes
- Water view: River
Lot
- Size: 10,018 sqft
- Features: Corner Lot, Gentle Sloping, SqFt 10000 to 14999
Details
- Parcel number: R167018
Construction
Type & style
- Home type: SingleFamily
- Architectural style: Cottage,Mid Century Modern
- Property subtype: Residential, Single Family Residence
Materials
- Cedar
- Roof: Composition
Condition
- Updated/Remodeled
- New construction: No
- Year built: 1940
Utilities & green energy
- Gas: Gas
- Sewer: Public Sewer
- Water: Public
Community & neighborhood
Location
- Region: Portland
- Subdivision: Fulton Park
Other
Other facts
- Listing terms: Cash,Conventional
- Road surface type: Paved
Price history
| Date | Event | Price |
|---|---|---|
| 9/30/2024 | Sold | $792,400-0.9%$304/sqft |
Source: | ||
| 9/17/2024 | Pending sale | $799,900$307/sqft |
Source: | ||
Public tax history
| Year | Property taxes | Tax assessment |
|---|---|---|
| 2025 | $14,659 -5.6% | $598,350 +3% |
| 2024 | $15,529 +4% | $580,930 +3% |
| 2023 | $14,931 +2.2% | $564,010 +3% |
Find assessor info on the county website
Neighborhood: Corbett-Terwilliger-Lair Hill
Nearby schools
GreatSchools rating
- 10/10Rieke Elementary SchoolGrades: K-5Distance: 1 mi
- 6/10Gray Middle SchoolGrades: 6-8Distance: 1.5 mi
- 8/10Ida B. Wells-Barnett High SchoolGrades: 9-12Distance: 0.9 mi
Schools provided by the listing agent
- Elementary: Rieke
- Middle: Robert Gray
- High: Ida B Wells
Source: RMLS (OR). This data may not be complete. We recommend contacting the local school district to confirm school assignments for this home.
Get a cash offer in 3 minutes
Find out how much your home could sell for in as little as 3 minutes with a no-obligation cash offer.
Estimated market value$781,200
Get a cash offer in 3 minutes
Find out how much your home could sell for in as little as 3 minutes with a no-obligation cash offer.
Estimated market value
$781,200


