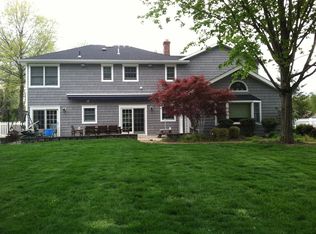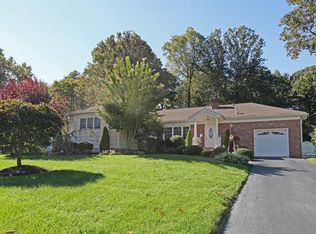Everyone loves Applebrook! Such a rare find - 4 Bedroom, 3 Full Bath Expanded Ranch with a 35 second floor Bonus Rm. Stunning Kitchen features subway tile back splash, granite counters, SS appliance package, movable island french door. Living Rm open to Kitchen boasts WB Fireplace crown molding. Family Rm off Kitchen has gas stove, vaulted ceiling, skylight slider to patio. 2nd Floor Rm w/skylights gas Fireplace offers a wonderful Office, Recreation/Media area, or endless possibilities. Resort like property complete w/inground pool, deck, patio, bar area - great for relaxing entertaining. 3 zone HWBB gas heat plus 2 zone CA. Minutes to pkwy, train, ferry, shopping Red Bank. Mailing address is Red Bank, 07701. Zoned for HS North, but may request HS South -confirm w/Board of Ed.
This property is off market, which means it's not currently listed for sale or rent on Zillow. This may be different from what's available on other websites or public sources.

