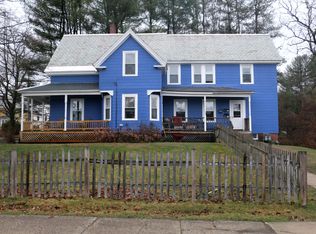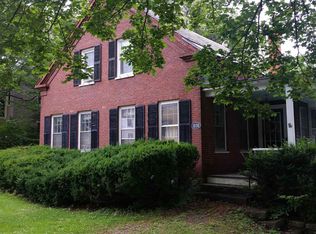Spacious, wonderful 2 family home within an easy walk of downtown Keene, Robin Hood Park, and the Waldorf School. Replacement windows, decorative fireplace, tin ceilings and bulls eye molding add to the charm and efficiency. There is also a rear deck, porch, and partially fenced yard all set on a double lot with plenty of parking. Schedule a tour!
This property is off market, which means it's not currently listed for sale or rent on Zillow. This may be different from what's available on other websites or public sources.


