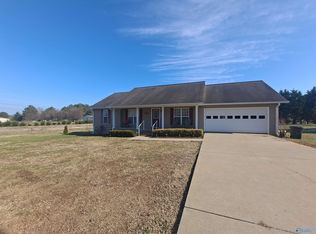Sold for $169,900 on 08/03/23
$169,900
239 Ross Neely Rd, Albertville, AL 35951
2beds
1,828sqft
Single Family Residence
Built in 1965
3.8 Acres Lot
$244,200 Zestimate®
$93/sqft
$1,590 Estimated rent
Home value
$244,200
$217,000 - $271,000
$1,590/mo
Zestimate® history
Loading...
Owner options
Explore your selling options
What's special
Peaceful country living, but convenient to all the perks of the city. 2bd 2ba home on almost 4 acres. Master suite has nice sitting area that opens to both of the back decks. Spacious kitchen with island, large den, outdoor space for entertaining. Private 44x13 deck, detached outbuilding perfect for storage or a workshop. Central H/A, metal roof. and 2 car carport Beautifully landscaped with mature shade trees, colorful flowers and an inviting front porch with a swing. Photos are not current. Home in need of some repairs. Being sold "As Is".
Zillow last checked: 8 hours ago
Listing updated: August 07, 2023 at 09:31am
Listed by:
Sandy McCord 256-673-2158,
South Towne Realtors, LLC
Bought with:
Bridget Morrow, 134142
Matlock Realty Group, LLC
Source: ValleyMLS,MLS#: 1823802
Facts & features
Interior
Bedrooms & bathrooms
- Bedrooms: 2
- Bathrooms: 2
- Full bathrooms: 2
Primary bedroom
- Features: Carpet
- Level: Second
- Area: 405
- Dimensions: 27 x 15
Bedroom 2
- Features: Carpet
- Level: First
- Area: 156
- Dimensions: 13 x 12
Family room
- Features: Carpet
- Level: First
- Area: 266
- Dimensions: 14 x 19
Kitchen
- Features: Eat-in Kitchen, Kitchen Island
- Level: First
- Area: 208
- Dimensions: 16 x 13
Living room
- Features: Carpet
- Level: First
- Area: 221
- Dimensions: 17 x 13
Laundry room
- Level: First
- Area: 84
- Dimensions: 14 x 6
Heating
- Central 1
Cooling
- Central 1
Appliances
- Included: Dishwasher, Range, Refrigerator
Features
- Basement: Crawl Space
- Has fireplace: No
- Fireplace features: None
Interior area
- Total interior livable area: 1,828 sqft
Property
Features
- Levels: Multi/Split
Lot
- Size: 3.80 Acres
Details
- Parcel number: 1709320000018.016
Construction
Type & style
- Home type: SingleFamily
- Property subtype: Single Family Residence
Condition
- New construction: No
- Year built: 1965
Utilities & green energy
- Water: Public
Community & neighborhood
Location
- Region: Albertville
- Subdivision: Metes And Bounds
Other
Other facts
- Listing agreement: Agency
Price history
| Date | Event | Price |
|---|---|---|
| 8/3/2023 | Sold | $169,900-10.5%$93/sqft |
Source: | ||
| 7/7/2023 | Pending sale | $189,900$104/sqft |
Source: | ||
| 5/31/2023 | Price change | $189,900-5%$104/sqft |
Source: | ||
| 12/31/2022 | Listed for sale | $199,900+60%$109/sqft |
Source: | ||
| 10/18/2017 | Listing removed | $124,900$68/sqft |
Source: Huntsville #1074828 Report a problem | ||
Public tax history
| Year | Property taxes | Tax assessment |
|---|---|---|
| 2024 | $406 -32.8% | $18,100 +12.3% |
| 2023 | $605 | $16,120 |
| 2022 | $605 | $16,120 |
Find assessor info on the county website
Neighborhood: 35951
Nearby schools
GreatSchools rating
- 7/10Asbury Elementary SchoolGrades: PK-5Distance: 4.9 mi
- 4/10Asbury SchoolGrades: 6-12Distance: 5 mi
Schools provided by the listing agent
- Elementary: Asbury Elementary School
- Middle: Asbury Middle School
- High: Albertville
Source: ValleyMLS. This data may not be complete. We recommend contacting the local school district to confirm school assignments for this home.

Get pre-qualified for a loan
At Zillow Home Loans, we can pre-qualify you in as little as 5 minutes with no impact to your credit score.An equal housing lender. NMLS #10287.
