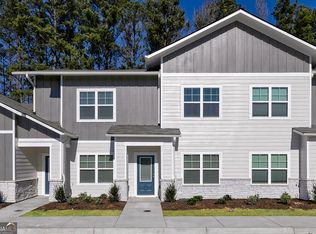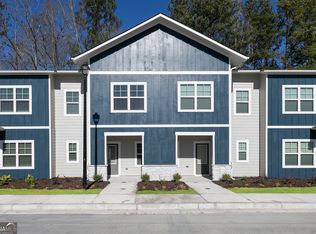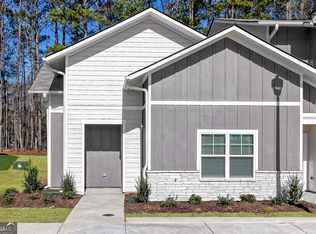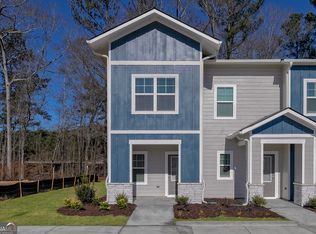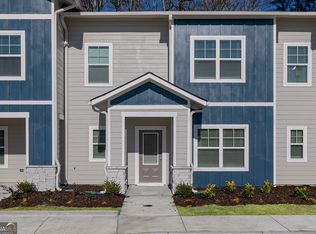239 Rooker Dr, Lagrange, GA 30241
What's special
- 726 days |
- 14 |
- 0 |
Zillow last checked: 8 hours ago
Listing updated: January 07, 2026 at 01:00pm
Dale Hill 404-772-9988,
LGI Homes Realty LLC
Travel times
Schedule tour
Select your preferred tour type — either in-person or real-time video tour — then discuss available options with the builder representative you're connected with.
Facts & features
Interior
Bedrooms & bathrooms
- Bedrooms: 2
- Bathrooms: 3
- Full bathrooms: 2
- 1/2 bathrooms: 1
- Main level bedrooms: 1
Rooms
- Room types: Family Room, Other
Kitchen
- Features: Breakfast Bar, Pantry, Solid Surface Counters
Heating
- Electric
Cooling
- Electric, Ceiling Fan(s), Central Air
Appliances
- Included: Electric Water Heater, Dishwasher, Disposal, Microwave, Oven/Range (Combo)
- Laundry: Other
Features
- Other
- Flooring: Carpet, Other
- Windows: Double Pane Windows
- Basement: None
- Has fireplace: No
Interior area
- Total structure area: 1,120
- Total interior livable area: 1,120 sqft
- Finished area above ground: 1,120
- Finished area below ground: 0
Property
Parking
- Parking features: Off Street
Features
- Levels: Two
- Stories: 2
Lot
- Features: Level
Details
- Parcel number: 0.0
Construction
Type & style
- Home type: Townhouse
- Architectural style: A-Frame
- Property subtype: Townhouse
Materials
- Other, Stone
- Foundation: Slab
- Roof: Composition
Condition
- New Construction
- New construction: Yes
- Year built: 2023
Details
- Builder name: LGI Homes
- Warranty included: Yes
Utilities & green energy
- Sewer: Public Sewer
- Water: Public
- Utilities for property: Underground Utilities, Cable Available, Sewer Connected, Electricity Available, High Speed Internet, Other, Phone Available, Water Available
Community & HOA
Community
- Features: Playground, Sidewalks, Street Lights
- Subdivision: Silverton Townhomes
HOA
- Has HOA: Yes
- Services included: Management Fee
- HOA fee: $600 annually
Location
- Region: Lagrange
Financial & listing details
- Price per square foot: $201/sqft
- Tax assessed value: $167,100
- Annual tax amount: $1
- Date on market: 1/19/2024
- Cumulative days on market: 567 days
- Listing agreement: Exclusive Right To Sell
- Electric utility on property: Yes
About the community
Source: LGI Homes
15 homes in this community
Available homes
| Listing | Price | Bed / bath | Status |
|---|---|---|---|
Current home: 239 Rooker Dr | $224,900 | 2 bed / 3 bath | Pending |
| 243 Rooker Dr | $208,900 | 2 bed / 3 bath | Available |
| 253 Rooker Dr | $208,900 | 2 bed / 3 bath | Available |
| 255 Rooker Dr | $208,900 | 2 bed / 3 bath | Available |
| 251 Rooker Dr | $213,900 | 2 bed / 3 bath | Available |
| 257 Rooker Dr | $213,900 | 2 bed / 3 bath | Available |
| 226 Rooker Dr | $219,900 | 2 bed / 3 bath | Available |
| 232 Rooker Dr | $219,900 | 2 bed / 3 bath | Available |
| 235 Rooker Dr | $229,900 | 3 bed / 3 bath | Available |
| 231 Rooker Dr | $231,900 | 3 bed / 3 bath | Available |
| 249 Rooker Dr | $249,900 | 3 bed / 3 bath | Available |
| 228 Rooker Dr | $251,900 | 3 bed / 3 bath | Available |
| 230 Rooker Dr | $251,900 | 3 bed / 3 bath | Available |
| 241 Rooker Dr | $208,900 | 2 bed / 3 bath | Pending |
| 233 Rooker Dr | $217,900 | 2 bed / 3 bath | Pending |
Source: LGI Homes
Community ratings & reviews
- Quality
- 5
- Experience
- 5
- Value
- 5
- Responsiveness
- 5
- Confidence
- 5
- Care
- 5
- Denise F.Verified Buyer
Excellent service! Agent Jamil is knowledgeable and caring. Mortgage process was a breeze thanks to Jason who went above and beyond. The business manager at the property is very welcoming and kind she gave me everything I needed and more. Thank you all so much. God bless you all 🙏🏾
Contact builder

By pressing Contact builder, you agree that Zillow Group and other real estate professionals may call/text you about your inquiry, which may involve use of automated means and prerecorded/artificial voices and applies even if you are registered on a national or state Do Not Call list. You don't need to consent as a condition of buying any property, goods, or services. Message/data rates may apply. You also agree to our Terms of Use.
Learn how to advertise your homesEstimated market value
Not available
Estimated sales range
Not available
$1,558/mo
Price history
| Date | Event | Price |
|---|---|---|
| 11/24/2025 | Pending sale | $224,900$201/sqft |
Source: | ||
| 10/13/2025 | Listed for sale | $224,900$201/sqft |
Source: | ||
| 7/7/2025 | Pending sale | $224,900$201/sqft |
Source: | ||
| 7/3/2025 | Price change | $224,900+1.4%$201/sqft |
Source: | ||
| 4/3/2025 | Price change | $221,900+1.4%$198/sqft |
Source: | ||
Public tax history
| Year | Property taxes | Tax assessment |
|---|---|---|
| 2024 | $1,823 | $66,840 |
Find assessor info on the county website
Monthly payment
Neighborhood: 30241
Nearby schools
GreatSchools rating
- 2/10Clearview Elementary SchoolGrades: PK-5Distance: 0.7 mi
- 5/10Long Cane Middle SchoolGrades: 6-8Distance: 7.9 mi
- 5/10Troup County High SchoolGrades: 9-12Distance: 0.8 mi
Schools provided by the builder
- Elementary: Clearview Elementary
- Middle: Long Cane Middle School
- High: Troup County High School
- District: Troup County
Source: LGI Homes. This data may not be complete. We recommend contacting the local school district to confirm school assignments for this home.

