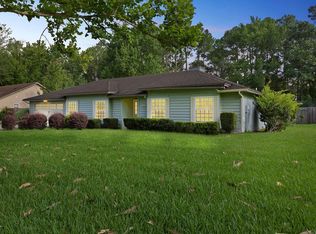Closed
$419,900
239 RIVER REACH Road, Fleming Island, FL 32003
3beds
1,994sqft
Single Family Residence
Built in 1988
0.52 Acres Lot
$417,200 Zestimate®
$211/sqft
$2,416 Estimated rent
Home value
$417,200
$396,000 - $442,000
$2,416/mo
Zestimate® history
Loading...
Owner options
Explore your selling options
What's special
Seller offering $5,000 in buyer concessions. Welcome to 239 River Reach Rd, a move-in ready home packed with updates and character. Major upgrades are already complete, including a new roof, new water tank, HVAC from 2022, and new carpet in the bedrooms. Inside, you'll find a bright split bedroom layout featuring laminate flooring, shiplap accents, and an updated kitchen and baths that give the home a modern touch. The spacious primary suite boasts a huge walk-in closet (approx. 10x12) and a beautifully updated bath. Step outside to enjoy a air conditioned Florida room overlooking the fully fenced backyard, perfect for pets, play, or entertaining. The property also offers plenty of parking for boats, cars or RVs plus a detached 2-car garage with electric and AC — the ultimate man cave, workshop, or hobby space. Located close to the St. Johns River and conveniently near the fire station, this home offers peace of mind along with lifestyle perks. And best of all — NO HOA!
Zillow last checked: 8 hours ago
Listing updated: October 31, 2025 at 01:45pm
Listed by:
MESHELL PERRY 904-875-2486,
DOGWOOD REALTY FLORIDA 904-901-6782
Bought with:
VERONICA BARBA, 3375444
ERA ONETEAM REALTY
Source: realMLS,MLS#: 2107245
Facts & features
Interior
Bedrooms & bathrooms
- Bedrooms: 3
- Bathrooms: 2
- Full bathrooms: 2
Heating
- Central
Cooling
- Central Air, Wall/Window Unit(s)
Appliances
- Included: Dishwasher, Disposal, Electric Oven, Electric Range, Electric Water Heater, Microwave, Plumbed For Ice Maker, Refrigerator
- Laundry: In Unit
Features
- Breakfast Bar, Eat-in Kitchen, Primary Bathroom -Tub with Separate Shower
- Flooring: Carpet, Laminate, Wood
Interior area
- Total interior livable area: 1,994 sqft
Property
Parking
- Total spaces: 2
- Parking features: Additional Parking, Detached, Garage, Garage Door Opener
- Garage spaces: 2
Features
- Levels: One
- Stories: 1
- Patio & porch: Glass Enclosed, Patio
- Fencing: Back Yard
Lot
- Size: 0.52 Acres
- Features: Few Trees
Details
- Additional structures: Workshop
- Parcel number: 37052601458500333
Construction
Type & style
- Home type: SingleFamily
- Architectural style: Traditional
- Property subtype: Single Family Residence
Materials
- Fiber Cement, Wood Siding
- Roof: Shingle
Condition
- Updated/Remodeled
- New construction: No
- Year built: 1988
Utilities & green energy
- Sewer: Public Sewer
- Water: Public
- Utilities for property: Cable Available, Electricity Available, Sewer Connected, Water Available
Community & neighborhood
Location
- Region: Fleming Island
- Subdivision: West Shores Forest
Other
Other facts
- Listing terms: Cash,Conventional,FHA,VA Loan
- Road surface type: Paved
Price history
| Date | Event | Price |
|---|---|---|
| 10/31/2025 | Sold | $419,900$211/sqft |
Source: | ||
| 9/28/2025 | Price change | $419,900-1.2%$211/sqft |
Source: | ||
| 9/15/2025 | Price change | $425,000-1.2%$213/sqft |
Source: | ||
| 9/4/2025 | Listed for sale | $430,000+56.4%$216/sqft |
Source: | ||
| 7/29/2019 | Sold | $275,000+0%$138/sqft |
Source: Public Record Report a problem | ||
Public tax history
| Year | Property taxes | Tax assessment |
|---|---|---|
| 2024 | $3,579 +3.1% | $254,123 +3% |
| 2023 | $3,471 +6.6% | $246,722 +3% |
| 2022 | $3,255 +0.5% | $239,536 +3% |
Find assessor info on the county website
Neighborhood: 32003
Nearby schools
GreatSchools rating
- 10/10Robert M. Paterson Elementary SchoolGrades: PK-6Distance: 1.1 mi
- 7/10Green Cove Springs Junior High SchoolGrades: 7-8Distance: 6.6 mi
- 8/10Fleming Island High SchoolGrades: PK,9-12Distance: 1.1 mi
Schools provided by the listing agent
- Elementary: Paterson
- Middle: Green Cove Springs
- High: Fleming Island
Source: realMLS. This data may not be complete. We recommend contacting the local school district to confirm school assignments for this home.
Get a cash offer in 3 minutes
Find out how much your home could sell for in as little as 3 minutes with a no-obligation cash offer.
Estimated market value
$417,200
Get a cash offer in 3 minutes
Find out how much your home could sell for in as little as 3 minutes with a no-obligation cash offer.
Estimated market value
$417,200
