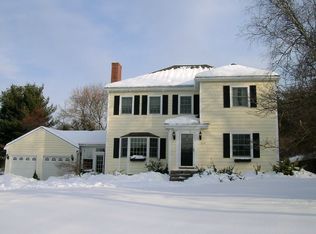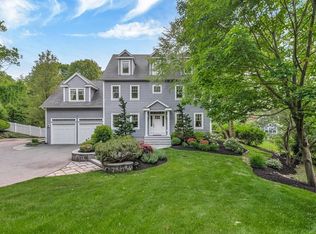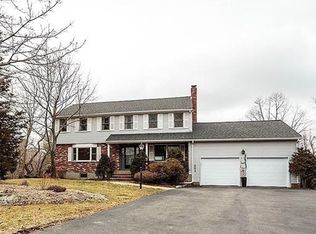Sold for $2,265,000
$2,265,000
239 Ridge St, Winchester, MA 01890
5beds
4,473sqft
Single Family Residence
Built in 2018
0.47 Acres Lot
$2,367,800 Zestimate®
$506/sqft
$7,314 Estimated rent
Home value
$2,367,800
$2.20M - $2.53M
$7,314/mo
Zestimate® history
Loading...
Owner options
Explore your selling options
What's special
This stunning high end custom built home offers over 4,400 sf of living space with an open, versatile floor plan.The oversized kitchen flows into the dining & family room, perfect for entertaining w/easy access to the yard/patio.The chefs kitchen features high end appliances, a large island & separate counter with seating. Sunlight pours into the main level with a vaulted ceiling sunroom overlooking spectacular yard.This home also offers a first floor bedroom w/ full bath or office plus 1/2 bath & completes the first floor. The second floor includes a striking primary suite which boasts a vaulted ceiling with large walk in closet and spa like bath with marble shower & soaking tub, plus 3 add’l bedrooms, full bath & laundry room. The lower level offers a family room w/fplc, built ins, a full bathroom, mudroom off the two car garage & a dramatic media room with theatre seating, a full wet bar & game area. Come see this one of a kind home situated on a fabulous lot perfect for a pool! I
Zillow last checked: 8 hours ago
Listing updated: July 14, 2023 at 11:13am
Listed by:
Kim Covino & Co. Team 781-249-3854,
Compass 781-219-0313,
Kim Covino 781-249-3854
Bought with:
Lisa Lee
Coldwell Banker Realty - Lexington
Source: MLS PIN,MLS#: 73098774
Facts & features
Interior
Bedrooms & bathrooms
- Bedrooms: 5
- Bathrooms: 5
- Full bathrooms: 4
- 1/2 bathrooms: 1
- Main level bedrooms: 1
Primary bedroom
- Features: Bathroom - Full, Bathroom - Double Vanity/Sink, Skylight, Cathedral Ceiling(s), Walk-In Closet(s), Closet/Cabinets - Custom Built, Flooring - Hardwood, Flooring - Stone/Ceramic Tile, Double Vanity, Recessed Lighting, Lighting - Overhead
- Level: Second
- Area: 288
- Dimensions: 18 x 16
Bedroom 2
- Features: Closet, Flooring - Hardwood, Lighting - Overhead
- Level: Second
- Area: 180
- Dimensions: 15 x 12
Bedroom 3
- Features: Closet, Flooring - Hardwood, Lighting - Overhead
- Level: Second
- Area: 156
- Dimensions: 13 x 12
Bedroom 4
- Features: Closet, Flooring - Hardwood, Lighting - Overhead
- Level: Second
- Area: 144
- Dimensions: 12 x 12
Bedroom 5
- Features: Bathroom - Full, Closet, Flooring - Hardwood, Lighting - Overhead
- Level: Main,First
- Area: 144
- Dimensions: 12 x 12
Primary bathroom
- Features: Yes
Bathroom 1
- Features: Bathroom - Full, Bathroom - Double Vanity/Sink, Bathroom - Tiled With Tub & Shower, Skylight, Cathedral Ceiling(s), Flooring - Stone/Ceramic Tile, Recessed Lighting, Soaking Tub
- Level: Second
- Area: 143
- Dimensions: 13 x 11
Bathroom 2
- Features: Bathroom - Full, Flooring - Stone/Ceramic Tile
- Level: Second
- Area: 72
- Dimensions: 12 x 6
Bathroom 3
- Features: Bathroom - Half, Flooring - Stone/Ceramic Tile
- Level: First
- Area: 40
- Dimensions: 8 x 5
Dining room
- Features: Flooring - Hardwood, Recessed Lighting, Wainscoting
- Level: First
- Area: 168
- Dimensions: 14 x 12
Family room
- Features: Flooring - Stone/Ceramic Tile
- Level: First
- Area: 450
- Dimensions: 30 x 15
Kitchen
- Features: Flooring - Hardwood, Countertops - Stone/Granite/Solid, Kitchen Island, Open Floorplan, Recessed Lighting, Stainless Steel Appliances, Pot Filler Faucet, Lighting - Pendant
- Level: Main,First
- Area: 204
- Dimensions: 17 x 12
Living room
- Features: Flooring - Hardwood, Recessed Lighting, Wainscoting
- Level: First
- Area: 286
- Dimensions: 22 x 13
Heating
- Central, Natural Gas, Propane, Fireplace
Cooling
- Central Air
Appliances
- Included: Electric Water Heater, Oven, Dishwasher, Disposal, Microwave, Range, Refrigerator, Freezer, Wine Refrigerator, Range Hood, Wine Cooler
- Laundry: Closet/Cabinets - Custom Built, Flooring - Hardwood, Second Floor
Features
- Cathedral Ceiling(s), Ceiling Fan(s), Recessed Lighting, Bathroom - Full, Wet bar, Breakfast Bar / Nook, Sun Room, Bathroom, Media Room, Bonus Room, Wet Bar
- Flooring: Hardwood, Flooring - Hardwood, Flooring - Stone/Ceramic Tile, Flooring - Wall to Wall Carpet
- Windows: Insulated Windows
- Basement: Full,Finished,Walk-Out Access
- Number of fireplaces: 2
- Fireplace features: Family Room, Living Room
Interior area
- Total structure area: 4,473
- Total interior livable area: 4,473 sqft
Property
Parking
- Total spaces: 8
- Parking features: Attached, Under, Paved Drive, Off Street
- Attached garage spaces: 2
- Uncovered spaces: 6
Features
- Patio & porch: Deck - Exterior, Deck
- Exterior features: Deck, Storage, Professional Landscaping, Sprinkler System
Lot
- Size: 0.47 Acres
Details
- Parcel number: M:026 B:0006 L:0,901043
- Zoning: RDA
Construction
Type & style
- Home type: SingleFamily
- Architectural style: Colonial
- Property subtype: Single Family Residence
Materials
- Frame
- Foundation: Concrete Perimeter
- Roof: Shingle
Condition
- Year built: 2018
Utilities & green energy
- Sewer: Public Sewer
- Water: Public
- Utilities for property: for Gas Range
Community & neighborhood
Community
- Community features: Public Transportation, Shopping, Pool, Tennis Court(s), Park, Walk/Jog Trails, Golf, Medical Facility, Bike Path, Conservation Area, Highway Access, House of Worship, Private School, Public School
Location
- Region: Winchester
- Subdivision: West Side
Other
Other facts
- Road surface type: Paved
Price history
| Date | Event | Price |
|---|---|---|
| 7/13/2023 | Sold | $2,265,000+3%$506/sqft |
Source: MLS PIN #73098774 Report a problem | ||
| 4/21/2023 | Contingent | $2,200,000$492/sqft |
Source: MLS PIN #73098774 Report a problem | ||
| 4/13/2023 | Listed for sale | $2,200,000+33.3%$492/sqft |
Source: MLS PIN #73098774 Report a problem | ||
| 1/18/2019 | Sold | $1,650,000-9.6%$369/sqft |
Source: C21 Commonwealth Sold #72345043_01890 Report a problem | ||
| 11/18/2018 | Pending sale | $1,825,000$408/sqft |
Source: Berkshire Hathaway HomeServices Commonwealth Real Estate #72345043 Report a problem | ||
Public tax history
| Year | Property taxes | Tax assessment |
|---|---|---|
| 2025 | $21,769 +3.9% | $1,962,900 +6.2% |
| 2024 | $20,944 +4.2% | $1,848,500 +8.5% |
| 2023 | $20,106 -0.1% | $1,703,900 +5.9% |
Find assessor info on the county website
Neighborhood: 01890
Nearby schools
GreatSchools rating
- 9/10Vinson-Owen Elementary SchoolGrades: PK-5Distance: 0.3 mi
- 8/10McCall Middle SchoolGrades: 6-8Distance: 2.1 mi
- 9/10Winchester High SchoolGrades: 9-12Distance: 2.1 mi
Schools provided by the listing agent
- Elementary: Vinson Owen
- Middle: Mccall
- High: Winchester Hs
Source: MLS PIN. This data may not be complete. We recommend contacting the local school district to confirm school assignments for this home.
Get a cash offer in 3 minutes
Find out how much your home could sell for in as little as 3 minutes with a no-obligation cash offer.
Estimated market value$2,367,800
Get a cash offer in 3 minutes
Find out how much your home could sell for in as little as 3 minutes with a no-obligation cash offer.
Estimated market value
$2,367,800


