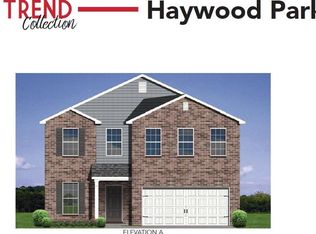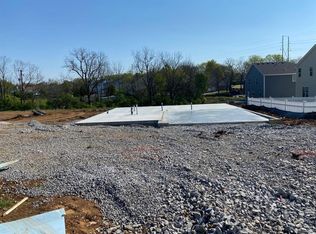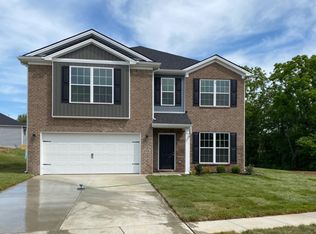Sold for $349,525 on 05/18/23
$349,525
239 Redding Rd, Georgetown, KY 40324
3beds
1,721sqft
Single Family Residence
Built in 2019
8,276.4 Square Feet Lot
$365,900 Zestimate®
$203/sqft
$2,092 Estimated rent
Home value
$365,900
$348,000 - $384,000
$2,092/mo
Zestimate® history
Loading...
Owner options
Explore your selling options
What's special
Now available, a beautiful free flowing open concept floor plan featuring an inviting interior with a flow through living and dining area. This is the Campbell house plan from Ball Homes and was built 2019. This beautiful design features a kitchen with quartz countertops, herringbone backsplash, a large oversized island with a deep stainless farmhouse sink, gas range, pantry closet and expansive white cabinetry with stainless hood vent. The primary suite offers wonderful natural light streaming through making it also a great space to add a desk for work, a large walk-in closet, tiled primary bathroom with glass doors. In addition to this, you have two additional bedrooms each with walk in closets, a large laundry room, and extra closets for storage. Must see to appreciate.
Zillow last checked: 8 hours ago
Listing updated: August 28, 2025 at 11:10am
Listed by:
Kimberly C Dice 859-398-0205,
EXP Realty, LLC
Bought with:
Tatum Feiler, 264207
ERA Select Real Estate
Source: Imagine MLS,MLS#: 23004303
Facts & features
Interior
Bedrooms & bathrooms
- Bedrooms: 3
- Bathrooms: 2
- Full bathrooms: 2
Primary bedroom
- Level: First
Bedroom 1
- Level: First
Bedroom 2
- Level: First
Bathroom 1
- Description: Full Bath
- Level: First
Bathroom 2
- Description: Full Bath
- Level: First
Dining room
- Level: First
Dining room
- Level: First
Kitchen
- Level: First
Living room
- Level: First
Living room
- Level: First
Utility room
- Level: First
Heating
- Electric, Heat Pump
Cooling
- Electric, Heat Pump
Appliances
- Included: Disposal, Dishwasher, Gas Range, Microwave, Refrigerator
- Laundry: Electric Dryer Hookup, Gas Dryer Hookup, Washer Hookup
Features
- Breakfast Bar, Entrance Foyer, Eat-in Kitchen, Master Downstairs, Walk-In Closet(s), Ceiling Fan(s)
- Flooring: Carpet, Tile, Vinyl
- Windows: Blinds
- Has basement: No
Interior area
- Total structure area: 1,721
- Total interior livable area: 1,721 sqft
- Finished area above ground: 1,721
- Finished area below ground: 0
Property
Parking
- Total spaces: 2
- Parking features: Attached Garage, Driveway
- Garage spaces: 2
- Has uncovered spaces: Yes
Features
- Levels: One
- Patio & porch: Patio
- Fencing: Other,Privacy
- Has view: Yes
- View description: Neighborhood
Lot
- Size: 8,276 sqft
Details
- Parcel number: 141400044.000
Construction
Type & style
- Home type: SingleFamily
- Architectural style: Ranch
- Property subtype: Single Family Residence
Materials
- Brick Veneer, Vinyl Siding
- Foundation: Slab
- Roof: Dimensional Style,Shingle
Condition
- New construction: No
- Year built: 2019
Utilities & green energy
- Sewer: Public Sewer
- Water: Public
- Utilities for property: Electricity Connected, Natural Gas Connected, Sewer Connected, Water Connected
Community & neighborhood
Location
- Region: Georgetown
- Subdivision: Paynes Crossing
HOA & financial
HOA
- HOA fee: $225 annually
Price history
| Date | Event | Price |
|---|---|---|
| 5/18/2023 | Sold | $349,525-0.1%$203/sqft |
Source: | ||
| 3/24/2023 | Contingent | $350,000$203/sqft |
Source: | ||
| 3/10/2023 | Listed for sale | $350,000+17.1%$203/sqft |
Source: | ||
| 9/30/2022 | Sold | $299,000$174/sqft |
Source: | ||
| 7/15/2022 | Pending sale | $299,000$174/sqft |
Source: | ||
Public tax history
| Year | Property taxes | Tax assessment |
|---|---|---|
| 2022 | $1,977 -1.1% | $227,866 |
| 2021 | $1,998 | $227,866 |
Find assessor info on the county website
Neighborhood: 40324
Nearby schools
GreatSchools rating
- 4/10Southern Elementary SchoolGrades: K-5Distance: 1.2 mi
- 4/10Georgetown Middle SchoolGrades: 6-8Distance: 1.2 mi
- 6/10Scott County High SchoolGrades: 9-12Distance: 2.5 mi
Schools provided by the listing agent
- Elementary: Southern
- Middle: Georgetown
- High: Great Crossing
Source: Imagine MLS. This data may not be complete. We recommend contacting the local school district to confirm school assignments for this home.

Get pre-qualified for a loan
At Zillow Home Loans, we can pre-qualify you in as little as 5 minutes with no impact to your credit score.An equal housing lender. NMLS #10287.


