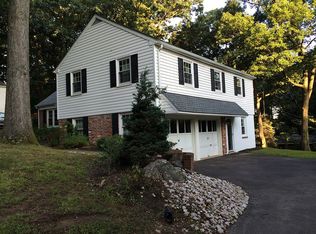This lovely, updated multi-level, 2020 sq foot home nestled on a quiet, tree-lined cul-de-sac offering peaceful privacy is ready for new owners to enjoy its spacious interior spaces providing plenty of room to spread out for recreation, work or schooling from home. The vaulted-ceiling entry leads to the bright and cheery living room w/fireplace and dining room w/two built-in cabinets both with HW floors. The recently renovated Kitchen includes a large island w/seating and pendant lights, quartz counters, subway tile backsplash, wood cabinets, stainless appliances and tile floor. A French door leads to the wonderful step-down tiled Sun Room infused with light by the skylight and three walls of sliding glass doors which lead to the large backyard deck and fenced yard. Additional features include a lower level FR with neutrally painted paneled walls, two outside entrances and PR and several steps down to another finished area for even more livable space! On this lower level there is also a separate storage room and the laundry. All three BR's have HW floors, both the master and hall baths have been updated with new vanity tops and faucets, there's plenty of storage in the roomy walk-up attic, the oil furnace was replaced in 2010, A/C in 2008, oil tank in 2014, whole house generator in 2014 and exterior paint in 2016, two chimney liners, cap & chimney pointing in 2017, electric heat & A/C added to Sun Room in 2016, and the garage door was just replaced in 2020. With its super convenient location close to schools in the well-regarded T/E district, shopping at the KofP Towne Center and Mall as well as the charming town of Wayne with its restaurants, shopping and train makes this home well worth a visit! 2020-10-27
This property is off market, which means it's not currently listed for sale or rent on Zillow. This may be different from what's available on other websites or public sources.
