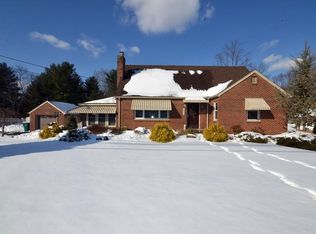Prepare to be speechless! This Lovely home features more than what meets the eye! Well manicured front lawn & professional landscaping boast instant curb appeal at this home nestled in a lovely neighborhood of Monroe. Step inside to find charm & character all through. LR is filled w/earth & neutral tones allowing a fresh pallett to add personal touches. Brick fireplace is a beautiful accent & the perfect place to cozy up to! HW Flr in the FDR awaits refinishing for a new polished gleam! Tiled Flr in the kitchen shimmer & shine! A plethora of oak cabinets allow ample storage, lots of counter space too! All 4 BRs a great size, furnished w/plush carpet & a lighted ceiling fan! Finished basement w/1/2 Bath, & Rec rm w/wet bar, great for entertaining. It HUGE backyard with Paver block patio. In ground pool has a brand new liner. Lots of yard-ALL FENCED IN! Multi-Zone AC is brand new, as well as the sewer hook up! Blue Ribbon School District. Great location + more!
This property is off market, which means it's not currently listed for sale or rent on Zillow. This may be different from what's available on other websites or public sources.
