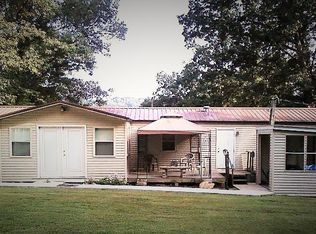Located just off of HWY 63 in Speedwell, you can enjoy the privacy of this 1+Acre lot with the convenience of being only a short drive from Harrogate or Lafollette. This adorable 2 bedroom, 2 bathroom home has a nice bonus room and an outdoor hot tub room. This is a perfect location for relaxing at the end of the day. This property offers several outbuildings, a detached garage, electric fence, spring water, flowing creek along side of the property all on this large semi-private lot with lots of extras and up grades.
This property is off market, which means it's not currently listed for sale or rent on Zillow. This may be different from what's available on other websites or public sources.

