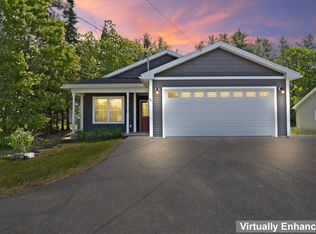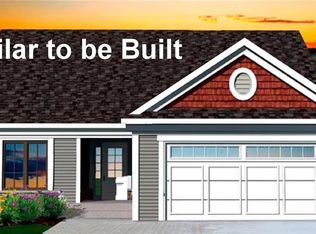Closed
$406,000
239 Partridge Lane, Hermon, ME 04401
3beds
2,076sqft
Single Family Residence
Built in 2014
0.51 Acres Lot
$428,500 Zestimate®
$196/sqft
$2,692 Estimated rent
Home value
$428,500
$313,000 - $604,000
$2,692/mo
Zestimate® history
Loading...
Owner options
Explore your selling options
What's special
Welcome home to this contemporary colonial on .51 acre lot in an established HERMON subdivision. This modern and beautifully appointed 3 bedroom & 2.5 bath home is move-in ready and awaiting new owners. Spacious kitchen with quartz countertops, stainless steel appliances, large pantry closet & breakfast bar. Open dining & living areas for easy entertaining and connectivity to the expanded back deck for warm weather enjoyment. Upstairs the expansive primary suite has been enhanced with a custom accent wall and features 2 closets & an elegant bathroom with double sinks & large shower. You'll appreciate all the special interior touches: convenient 2nd floor laundry room; wood & tile flooring; efficient gas heating; heat pump for easy summer cooling; and more! Outside you'll find lots of extras that will make you want to say yes to this address: pretty landscaping; fully fenced back yard (including high-end vinyl fencing for extra privacy); paved driveway; storage galore in the double shed; and a whole house Generac generator for year-round peace of mind. If a Hermon home is on your wish list, call today to schedule a showing of this pretty Partridge Lane property.
Zillow last checked: 8 hours ago
Listing updated: January 16, 2025 at 07:09pm
Listed by:
EXP Realty
Bought with:
NextHome Experience
Source: Maine Listings,MLS#: 1585040
Facts & features
Interior
Bedrooms & bathrooms
- Bedrooms: 3
- Bathrooms: 3
- Full bathrooms: 2
- 1/2 bathrooms: 1
Primary bedroom
- Features: Closet, Double Vanity, Full Bath, Suite, Walk-In Closet(s)
- Level: Second
Bedroom 2
- Features: Closet
- Level: Second
Bedroom 3
- Features: Closet
- Level: Second
Dining room
- Features: Dining Area
- Level: First
Kitchen
- Features: Pantry
- Level: First
Laundry
- Level: Second
Living room
- Level: First
Heating
- Heat Pump, Hot Water, Radiant
Cooling
- Heat Pump
Appliances
- Included: Dishwasher, Microwave, Electric Range, Refrigerator
Features
- Pantry, Walk-In Closet(s), Primary Bedroom w/Bath
- Flooring: Tile, Wood
- Basement: None
- Has fireplace: No
Interior area
- Total structure area: 2,076
- Total interior livable area: 2,076 sqft
- Finished area above ground: 2,076
- Finished area below ground: 0
Property
Parking
- Total spaces: 2
- Parking features: Paved, 5 - 10 Spaces
- Attached garage spaces: 2
Features
- Patio & porch: Deck, Porch
Lot
- Size: 0.51 Acres
- Features: Neighborhood, Suburban, Level, Landscaped
Details
- Additional structures: Shed(s)
- Parcel number: HERMM014B018L016
- Zoning: RES C
- Other equipment: Generator
Construction
Type & style
- Home type: SingleFamily
- Architectural style: Colonial
- Property subtype: Single Family Residence
Materials
- Wood Frame, Vinyl Siding
- Foundation: Slab
- Roof: Shingle
Condition
- Year built: 2014
Utilities & green energy
- Electric: Circuit Breakers
- Sewer: Public Sewer
- Water: Private, Well
- Utilities for property: Utilities On
Green energy
- Energy efficient items: Ceiling Fans
Community & neighborhood
Location
- Region: Hermon
Other
Other facts
- Road surface type: Paved
Price history
| Date | Event | Price |
|---|---|---|
| 5/15/2024 | Sold | $406,000+1.5%$196/sqft |
Source: | ||
| 4/4/2024 | Pending sale | $399,900$193/sqft |
Source: | ||
| 3/28/2024 | Listed for sale | $399,900+81.9%$193/sqft |
Source: | ||
| 7/13/2017 | Sold | $219,900$106/sqft |
Source: | ||
Public tax history
| Year | Property taxes | Tax assessment |
|---|---|---|
| 2024 | $3,371 +1.4% | $309,300 +9.3% |
| 2023 | $3,325 +15.6% | $283,000 +17.1% |
| 2022 | $2,876 +2.1% | $241,700 +2.9% |
Find assessor info on the county website
Neighborhood: 04401
Nearby schools
GreatSchools rating
- 6/10Hermon Middle SchoolGrades: 5-8Distance: 2.4 mi
- 8/10Hermon High SchoolGrades: 9-12Distance: 2.1 mi
- 7/10Patricia a Duran SchoolGrades: PK-4Distance: 2.7 mi

Get pre-qualified for a loan
At Zillow Home Loans, we can pre-qualify you in as little as 5 minutes with no impact to your credit score.An equal housing lender. NMLS #10287.

