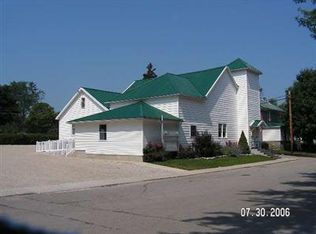Closed
$130,500
239 Park Pl, Decatur, IN 46733
3beds
996sqft
Single Family Residence
Built in 1959
6,098.4 Square Feet Lot
$151,200 Zestimate®
$--/sqft
$1,311 Estimated rent
Home value
$151,200
$144,000 - $159,000
$1,311/mo
Zestimate® history
Loading...
Owner options
Explore your selling options
What's special
First Right Contingency Offer Accepted: Take a look at this remodeled ranch in Decatur! This home is move in ready and features 3 bedrooms. Home features brand new, Cali vinyl plank flooring throughout the home and brand new carpet in all three bedrooms. Brand new kitchen cabinets, sink, hardware, matte black light fixtures and brand new stainless steel kitchen appliances. Bathroom has a new tub surround, stool, bathroom vanity, a granite countertop and shiplap accent walls. Hallway features an adorable nook with a bench seat/built in storage, shiplap accent surround and matte black coat hooks. Updated exterior vinyl siding, windows, newer furnace, AC and water heater! Home has a built in exterior storage shed to store your mower and lawn tools. Close to restaurants, shopping and more! Schedule your tour today with your favorite realtor.
Zillow last checked: 8 hours ago
Listing updated: December 01, 2023 at 12:04pm
Listed by:
Amanda Blackburn Cell:260-715-1115,
North Eastern Group Realty
Bought with:
Nathan M Smith, RB20001220
Keller Williams Realty Group
Source: IRMLS,MLS#: 202334276
Facts & features
Interior
Bedrooms & bathrooms
- Bedrooms: 3
- Bathrooms: 1
- Full bathrooms: 1
- Main level bedrooms: 3
Bedroom 1
- Level: Main
Bedroom 2
- Level: Main
Kitchen
- Level: Main
- Area: 224
- Dimensions: 16 x 14
Living room
- Level: Main
- Area: 192
- Dimensions: 12 x 16
Heating
- Natural Gas, Forced Air
Cooling
- Central Air
Appliances
- Included: Range/Oven Hook Up Elec, Microwave, Refrigerator, Electric Range
- Laundry: Electric Dryer Hookup, Main Level, Washer Hookup
Features
- Ceiling Fan(s), Laminate Counters, Stone Counters, Eat-in Kitchen, Tub/Shower Combination
- Flooring: Carpet, Vinyl
- Has basement: No
- Attic: Storage
- Has fireplace: No
Interior area
- Total structure area: 996
- Total interior livable area: 996 sqft
- Finished area above ground: 996
- Finished area below ground: 0
Property
Parking
- Parking features: Gravel
- Has uncovered spaces: Yes
Features
- Levels: One
- Stories: 1
Lot
- Size: 6,098 sqft
- Dimensions: 51X120
- Features: Level
Details
- Parcel number: 010503409020.000022
Construction
Type & style
- Home type: SingleFamily
- Architectural style: Ranch
- Property subtype: Single Family Residence
Materials
- Vinyl Siding
- Foundation: Slab
Condition
- New construction: No
- Year built: 1959
Utilities & green energy
- Sewer: City
- Water: City
Community & neighborhood
Security
- Security features: Smoke Detector(s)
Location
- Region: Decatur
- Subdivision: Grant Park
Price history
| Date | Event | Price |
|---|---|---|
| 12/1/2023 | Sold | $130,500 |
Source: | ||
| 10/26/2023 | Pending sale | $130,500 |
Source: | ||
| 10/10/2023 | Price change | $130,500-3% |
Source: | ||
| 9/26/2023 | Price change | $134,500-1.5% |
Source: | ||
| 9/20/2023 | Listed for sale | $136,500+70.6% |
Source: | ||
Public tax history
| Year | Property taxes | Tax assessment |
|---|---|---|
| 2024 | $427 -64.5% | $62,200 -0.8% |
| 2023 | $1,202 | $62,700 +4.3% |
| 2022 | -- | $60,100 +8.3% |
Find assessor info on the county website
Neighborhood: 46733
Nearby schools
GreatSchools rating
- 8/10Bellmont Middle SchoolGrades: 6-8Distance: 1 mi
- 7/10Bellmont Senior High SchoolGrades: 9-12Distance: 0.9 mi
Schools provided by the listing agent
- Elementary: Southeast
- Middle: Bellmont
- High: Bellmont
- District: North Adams Community
Source: IRMLS. This data may not be complete. We recommend contacting the local school district to confirm school assignments for this home.
Get pre-qualified for a loan
At Zillow Home Loans, we can pre-qualify you in as little as 5 minutes with no impact to your credit score.An equal housing lender. NMLS #10287.
