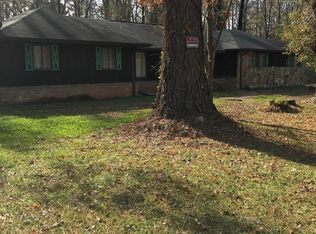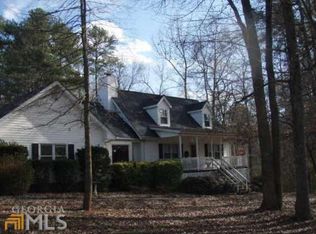This magnificent 6.9 acres is loaded with extraordinary potential. Building 1 has 6 b/rm 4 bth. Half Daylight Basement finished with 2 b/rm and 1 bath. The unfinished half has potential for 2 bedrooms, kitchen/bar. Building 11 has a retired auto area with 3 garages and office space. Paved driveway is maintained between buildings. This well kept home has no upgrades so it is absolutely ready for your imagination. An abandoned pool which may be restored. Landscape is beautiful and offers a relaxing ambience. The stream and pond will welcome your quiet reflection.
This property is off market, which means it's not currently listed for sale or rent on Zillow. This may be different from what's available on other websites or public sources.

