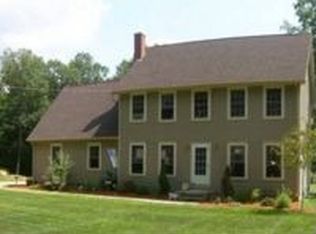Open Sunday 10/18 11-1. Such a wonderful location for this raised ranch set on 2 acres with a nice combination of woodland and open space. Conveniently located across from Chaplin Elementary School, yet visitors may miss the house since it is so privately set. As you enter the living room a first reaction is "Wow! This is really pretty". The floor plan is open, airy and sunlit with cathedral ceilings. The kitchen sparkles with new stainless appliances and the dining area patio door opens to a deck and natural views. Two full baths, one off the master. Easy to heat with a separate zone for the bedrooms. The lower level is partially finished with a wainscoted family room and another room perfect for your home office or den. Naturalists will love the location just 2 miles from Diana's Pool with fishing and hiking. Less than 5 miles to Mansfield Hollow State Park offering boating, picnicking, open walking paths and even more trails. A lot to offer at $220,000.
This property is off market, which means it's not currently listed for sale or rent on Zillow. This may be different from what's available on other websites or public sources.

