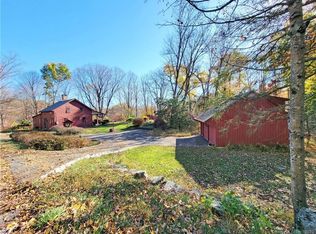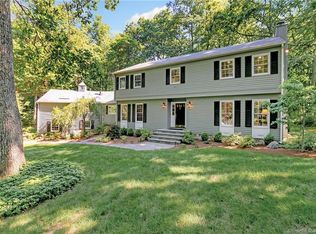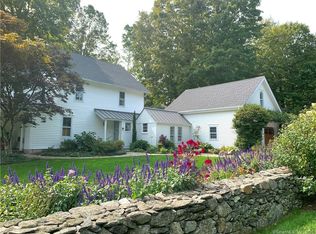As seen on TV and featured in newspapers, fall in love with this sophisticated, classic New England colonial situated on an idyllic pond. This gracious 4 bedroom/3.5 bath home has been tastefully renovated, returning it to its former glory while updating it for todays lifestyle. First level features gleaming hardwood floors and water views from virtually every room, sunroom with wraparound windows, spacious living room with fireplace, dining room, and stunning kitchen with high-end appliances, quartz counters, and island that opens to the family room with fireplace. Upstairs is the tranquil master bedroom with sitting area, walk-in closets, fireplace, and en suite bathroom with soaking tub and glass shower. Two additional bedrooms and a full bath are on the upper level as well as a large guest suite with custom built-ins and full bath. Step outside to enjoy the unique features and breathtaking views this one-of-a-kind property has to offer. The surrounding grounds boast stone walls, pathways, and sweeping lawns against the backdrop of the picturesque pond. Enjoy entertaining on the beautiful 1,000-square-foot blue stone patio with an adjacent cabana offering endless possibilities including artist's studio, outdoor yoga deck, or alfresco dining room! All this and just minutes from award-winning Wilton schools, train stations, shopping, dining, and more. Come visit this idyllic place and make it your home!
This property is off market, which means it's not currently listed for sale or rent on Zillow. This may be different from what's available on other websites or public sources.


