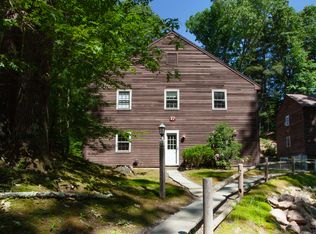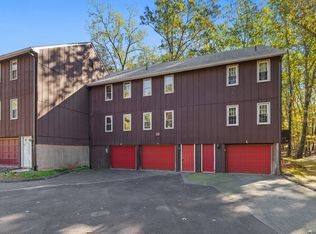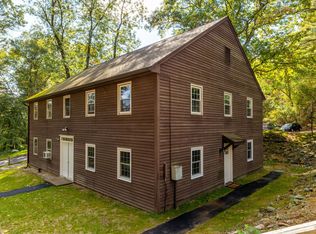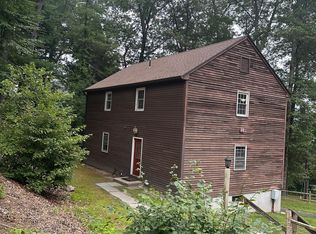Sold for $175,000
$175,000
239 Old Farms Road APT 15B, Avon, CT 06001
2beds
900sqft
Condominium, Townhouse
Built in 1971
-- sqft lot
$178,100 Zestimate®
$194/sqft
$2,327 Estimated rent
Home value
$178,100
$162,000 - $194,000
$2,327/mo
Zestimate® history
Loading...
Owner options
Explore your selling options
What's special
Stunning 2 Bedroom, 1.5 Bathroom Condo in the Heart of Avon, CT. Welcome to this beautifully renovated condo offering modern luxury and convenience in one of Avon's most desirable locations. Featuring 2 spacious bedrooms and 1.5 stylish bathrooms, this home has been fully updated with high-end finishes throughout. Step inside to discover real red oak hardwood flooring that adds warmth and sophistication to the space. The sleek, contemporary kitchen showcases quartz countertops, new cabinetry with dimmable under-cabinet lighting, and stainless steel appliances, all flowing seamlessly into the bright and open living and dining areas-perfect for entertaining or relaxing at home. Smart WiFi-enabled thermostats and recessed dimmable lighting throughout the home allow you to personalize your comfort and ambiance with ease. The spa-inspired bathrooms boast premium fixtures and stunning tile work, while new trim, lighting, and a freshly epoxy-coated garage floor elevate the overall appeal. Located in a top-rated school district and just minutes from Route 44, this home is also perfectly situated near the Farmington River Trail and some of the area's best hiking and biking spots. Enjoy the convenience of nearby grocery stores, charming cafes, upscale dining, and a wide selection of popular restaurants-everything you need is right at your fingertips. Don't miss this rare opportunity to own a turnkey home in the heart of Avon-where modern comfort, and convenience come together.
Zillow last checked: 8 hours ago
Listing updated: September 26, 2025 at 08:45am
Listed by:
Steven Hussain 203-482-4521,
Coldwell Banker Realty 203-426-5679,
Yasmina Rink 203-482-4616,
Coldwell Banker Realty
Bought with:
Judith Ojeda, RES.0828269
Berkshire Hathaway NE Prop.
Source: Smart MLS,MLS#: 24099392
Facts & features
Interior
Bedrooms & bathrooms
- Bedrooms: 2
- Bathrooms: 2
- Full bathrooms: 1
- 1/2 bathrooms: 1
Primary bedroom
- Level: Upper
Bedroom
- Level: Upper
Dining room
- Level: Main
Living room
- Level: Main
Heating
- Baseboard, Electric
Cooling
- Window Unit(s)
Appliances
- Included: Electric Range, Microwave, Refrigerator, Dishwasher, Electric Water Heater, Water Heater
- Laundry: Lower Level
Features
- Basement: None
- Attic: None
- Has fireplace: No
Interior area
- Total structure area: 900
- Total interior livable area: 900 sqft
- Finished area above ground: 900
Property
Parking
- Total spaces: 1
- Parking features: Attached
- Attached garage spaces: 1
Features
- Stories: 3
Lot
- Features: Few Trees, Wooded
Details
- Parcel number: 438055
- Zoning: R40
Construction
Type & style
- Home type: Condo
- Architectural style: Townhouse
- Property subtype: Condominium, Townhouse
Materials
- Clapboard
Condition
- New construction: No
- Year built: 1971
Utilities & green energy
- Sewer: Public Sewer
- Water: Public
Community & neighborhood
Location
- Region: Avon
HOA & financial
HOA
- Has HOA: Yes
- HOA fee: $645 monthly
- Amenities included: Management
- Services included: Maintenance Grounds, Trash, Snow Removal, Road Maintenance
Price history
| Date | Event | Price |
|---|---|---|
| 11/30/2025 | Listing removed | $2,400$3/sqft |
Source: | ||
| 10/11/2025 | Listed for rent | $2,400$3/sqft |
Source: | ||
| 9/25/2025 | Sold | $175,000-7.8%$194/sqft |
Source: | ||
| 9/17/2025 | Pending sale | $189,900$211/sqft |
Source: | ||
| 9/5/2025 | Price change | $189,900-4.6%$211/sqft |
Source: | ||
Public tax history
| Year | Property taxes | Tax assessment |
|---|---|---|
| 2025 | $3,100 +3.7% | $100,800 |
| 2024 | $2,990 +44.2% | $100,800 +72% |
| 2023 | $2,074 +2.3% | $58,590 |
Find assessor info on the county website
Neighborhood: 06001
Nearby schools
GreatSchools rating
- 7/10Pine Grove SchoolGrades: K-4Distance: 1.7 mi
- 9/10Avon Middle SchoolGrades: 7-8Distance: 1.5 mi
- 10/10Avon High SchoolGrades: 9-12Distance: 1.5 mi
Get pre-qualified for a loan
At Zillow Home Loans, we can pre-qualify you in as little as 5 minutes with no impact to your credit score.An equal housing lender. NMLS #10287.
Sell with ease on Zillow
Get a Zillow Showcase℠ listing at no additional cost and you could sell for —faster.
$178,100
2% more+$3,562
With Zillow Showcase(estimated)$181,662



