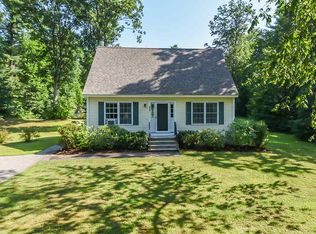Closed
Listed by:
Samantha Gallo,
Gallo Realty Group 603-836-0151
Bought with: KW Coastal and Lakes & Mountains Realty
$424,900
239 Old Dover Road, Rochester, NH 03867
3beds
1,550sqft
Ranch
Built in 1968
1.12 Acres Lot
$450,000 Zestimate®
$274/sqft
$2,651 Estimated rent
Home value
$450,000
$387,000 - $522,000
$2,651/mo
Zestimate® history
Loading...
Owner options
Explore your selling options
What's special
Welcome to 239 Old Dover Road, Rochester - a beautifully renovated single-level home perfect for comfortable living and easy commuting. This inviting 3-bedroom ranch offers an additional room, ideal for a home office or playroom. Enjoy the fully updated bathroom with a new vanity, marble countertops, washer/dryer hookups, and a tastefully tiled shower. Inside, the home boasts modern touches, with new vinyl plank flooring, plush carpets, fresh paint, and updated lighting throughout. Energy-efficient new windows bring in plenty of natural light, and the primary bedroom has a slider door leading directly to the backyard deck. The kitchen has been fully upgraded with new GE appliances, marble counters, sleek new cabinetry, a farmhouse sink, and a subway tile backsplash that adds a stylish touch. A large attached two-car heated garage offers year-round convenience, and a new oil tank has been installed for added peace of mind. Outside, a spacious yard provides plenty of room for entertaining, gardening, or relaxing. Located in desirable South Rochester, this home is a perfect spot for commuters, with easy access to nearby amenities. Move-in ready and beautifully updated - don’t miss this gem!
Zillow last checked: 8 hours ago
Listing updated: December 18, 2024 at 03:02pm
Listed by:
Samantha Gallo,
Gallo Realty Group 603-836-0151
Bought with:
Lawa-Na McClellan
KW Coastal and Lakes & Mountains Realty
Source: PrimeMLS,MLS#: 5022255
Facts & features
Interior
Bedrooms & bathrooms
- Bedrooms: 3
- Bathrooms: 1
- Full bathrooms: 1
Heating
- Propane, Oil, Baseboard, Forced Air
Cooling
- None
Appliances
- Included: Dishwasher, Microwave, Electric Range, Refrigerator
- Laundry: 1st Floor Laundry
Features
- Ceiling Fan(s), Natural Light
- Flooring: Carpet, Vinyl Plank
- Basement: Concrete,Full,Interior Stairs,Sump Pump,Unfinished,Walk-Out Access
Interior area
- Total structure area: 3,100
- Total interior livable area: 1,550 sqft
- Finished area above ground: 1,550
- Finished area below ground: 0
Property
Parking
- Total spaces: 2
- Parking features: Paved
- Garage spaces: 2
Features
- Levels: One
- Stories: 1
- Exterior features: Deck
Lot
- Size: 1.12 Acres
- Features: Wooded
Details
- Parcel number: RCHEM0253B0066L0000
- Zoning description: A
Construction
Type & style
- Home type: SingleFamily
- Architectural style: Ranch
- Property subtype: Ranch
Materials
- Wood Frame, Vinyl Siding
- Foundation: Concrete
- Roof: Membrane
Condition
- New construction: No
- Year built: 1968
Utilities & green energy
- Electric: Circuit Breakers
- Sewer: Private Sewer
- Utilities for property: Gas On-Site
Community & neighborhood
Location
- Region: Rochester
Price history
| Date | Event | Price |
|---|---|---|
| 12/18/2024 | Sold | $424,900$274/sqft |
Source: | ||
| 11/15/2024 | Listed for sale | $424,900+93.1%$274/sqft |
Source: | ||
| 8/28/2024 | Sold | $220,000+249.2%$142/sqft |
Source: Public Record Report a problem | ||
| 4/16/1996 | Sold | $63,000$41/sqft |
Source: Public Record Report a problem | ||
Public tax history
| Year | Property taxes | Tax assessment |
|---|---|---|
| 2024 | $5,094 +8.3% | $343,000 +87.6% |
| 2023 | $4,705 +1.8% | $182,800 |
| 2022 | $4,621 +2.6% | $182,800 |
Find assessor info on the county website
Neighborhood: 03867
Nearby schools
GreatSchools rating
- 4/10William Allen SchoolGrades: K-5Distance: 2.6 mi
- 3/10Rochester Middle SchoolGrades: 6-8Distance: 2.7 mi
- 5/10Spaulding High SchoolGrades: 9-12Distance: 3.4 mi
Schools provided by the listing agent
- District: Rochester School District
Source: PrimeMLS. This data may not be complete. We recommend contacting the local school district to confirm school assignments for this home.
Get pre-qualified for a loan
At Zillow Home Loans, we can pre-qualify you in as little as 5 minutes with no impact to your credit score.An equal housing lender. NMLS #10287.
