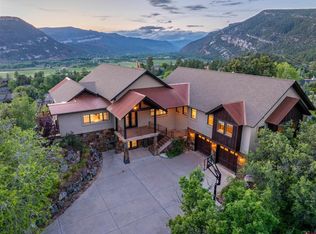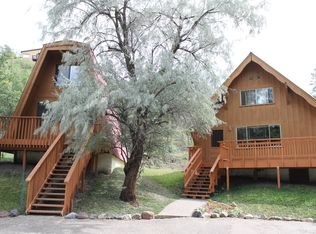Sold cren member
$1,525,000
239 Oak Ridge Place, Durango, CO 81301
5beds
3,046sqft
Stick Built
Built in 1984
0.49 Acres Lot
$1,560,500 Zestimate®
$501/sqft
$3,757 Estimated rent
Home value
$1,560,500
$1.45M - $1.67M
$3,757/mo
Zestimate® history
Loading...
Owner options
Explore your selling options
What's special
Wonderfully designed Timberline View home perfectly situated on a private lot at the end of a cul-de-sac, featuring picturesque views of the Animas Valley and surrounding mountains, just minutes from downtown Durango with easy access to schools and hiking/biking trails. This sunny, south-facing 3,000 square foot, 5 bedroom, 3 bath home has been tastefully updated including a new roof, solar system, paint, carpet, stain, and concrete patio areas. The home features a wonderful layout with separate levels and an abundance of windows to enjoy the surrounding vistas and all the natural light. The spacious living room has an inviting gas fireplace, gorgeous vaulted wood ceilings, and built-in shelving. This area opens out through sliding glass doors to one of the many outdoor spaces that flank the home, creating the ideal space to enjoy the expansive views surrounding the property. The main-level kitchen includes a large island, stainless steel appliances, beautiful Alder cabinets, granite countertops, engineered wood flooring, and a convenient corner pantry with plenty of storage. Just up a short flight of stairs is the living area and a bedroom suite complete with a walk- in closet and full bath. Up the steps from the living room is the spacious primary bedroom featuring vaulted wood ceilings and the perfect sitting area to enjoy your favorite book or your morning coffee. As a bonus, there is a large corner jetted tub that provides the ultimate respite and can be used as a cold plunge to rejuvenate yourself after a long day of work (or play). There is also sliding door access to another private deck. The primary bath features Alder cabinets, a double sink vanity with ample storage, shower, and a large walk-in closet. As with the rest of the home, there is an abundance of natural light that fills this space to create a warm and comfortable feel. Also located on this level is another spacious bedroom that would make a perfect bedroom, office, den, or nursery. The lower level of the home features a sizeable recreation/family room and a wet bar to enjoy with family and friends. There is also a gas stove to keep this area warm and cozy during the winter months. Two additional bedrooms with walk-in closets and a full bath are conveniently located on this level, with access to a lovely patio area. You will also find a fantastic enclosed sunroom that functions as a home gym. The attached oversized two-car garage has a full workshop and ample storage for all your items. The new PV solar system helps with the energy costs and is the perfect addition to this delightful home, along with the new roof. The large private lot allows for an unencumbered view of the surrounding landscape and vistas. Schedule a visit today!
Zillow last checked: 8 hours ago
Listing updated: October 08, 2025 at 02:11pm
Listed by:
Melissa Mayer 970-759-1892,
Legacy Properties West Sotheby's Int. Realty
Bought with:
Bobbie Carll
Coldwell Banker Distinctive Properties
Source: CREN,MLS#: 807928
Facts & features
Interior
Bedrooms & bathrooms
- Bedrooms: 5
- Bathrooms: 3
- Full bathrooms: 3
Primary bedroom
- Level: Upper
Cooling
- Ceiling Fan(s)
Appliances
- Included: Range Top, Refrigerator, Dishwasher, Washer, Dryer, Disposal, Microwave, Oven-Wall
Features
- Ceiling Fan(s), Wet Bar, Vaulted Ceiling(s), Granite Counters, Walk-In Closet(s), Fitness Room, Media Room, Sun Room
- Flooring: Carpet-Partial, Tile
- Windows: Window Coverings
- Has fireplace: Yes
- Fireplace features: Free Standing, Den/Family Room
Interior area
- Total structure area: 3,046
- Total interior livable area: 3,046 sqft
Property
Parking
- Total spaces: 2
- Parking features: Attached Garage, Garage Door Opener
- Attached garage spaces: 2
Features
- Levels: Three Or More
- Stories: 3
- Patio & porch: Patio, Deck
- Exterior features: Landscaping
- Has view: Yes
- View description: Mountain(s), Valley
Lot
- Size: 0.49 Acres
Details
- Parcel number: 566515109007
- Zoning description: Residential Single Family
Construction
Type & style
- Home type: SingleFamily
- Property subtype: Stick Built
Materials
- Stucco, Shingle Siding
Condition
- New construction: No
- Year built: 1984
Utilities & green energy
- Sewer: Public Sewer
- Water: City Water
- Utilities for property: Electricity Connected, Internet, Natural Gas Connected
Community & neighborhood
Location
- Region: Durango
- Subdivision: Timberline View
HOA & financial
HOA
- Has HOA: Yes
- Association name: Timberline
Price history
| Date | Event | Price |
|---|---|---|
| 12/11/2023 | Sold | $1,525,000$501/sqft |
Source: | ||
| 10/2/2023 | Contingent | $1,525,000$501/sqft |
Source: | ||
| 9/14/2023 | Listed for sale | $1,525,000+138.7%$501/sqft |
Source: | ||
| 4/25/2017 | Sold | $639,000$210/sqft |
Source: Public Record Report a problem | ||
| 3/5/2017 | Pending sale | $639,000$210/sqft |
Source: Coldwell Banker Heritage House Realtors #728773 Report a problem | ||
Public tax history
| Year | Property taxes | Tax assessment |
|---|---|---|
| 2025 | $3,750 +62% | $93,760 +20.2% |
| 2024 | $2,315 +27.2% | $78,030 +31.9% |
| 2023 | $1,820 -0.6% | $59,160 +42.6% |
Find assessor info on the county website
Neighborhood: 81301
Nearby schools
GreatSchools rating
- 5/10Riverview Elementary SchoolGrades: PK-5Distance: 1.5 mi
- 6/10Miller Middle SchoolGrades: 6-8Distance: 2.2 mi
- 9/10Durango High SchoolGrades: 9-12Distance: 2.2 mi
Schools provided by the listing agent
- Elementary: Riverview K-5
- Middle: Miller 6-8
- High: Durango 9-12
Source: CREN. This data may not be complete. We recommend contacting the local school district to confirm school assignments for this home.

Get pre-qualified for a loan
At Zillow Home Loans, we can pre-qualify you in as little as 5 minutes with no impact to your credit score.An equal housing lender. NMLS #10287.

