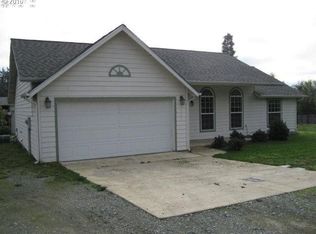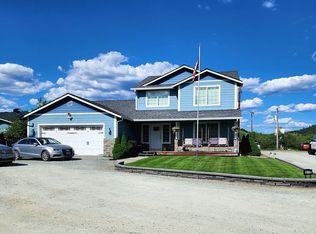Sold
$385,000
239 Nickel Ct, Riddle, OR 97469
4beds
2,211sqft
Residential, Single Family Residence
Built in 2011
8,712 Square Feet Lot
$-- Zestimate®
$174/sqft
$2,240 Estimated rent
Home value
Not available
Estimated sales range
Not available
$2,240/mo
Zestimate® history
Loading...
Owner options
Explore your selling options
What's special
This 4 bedroom 2.5 bath 2011 home is tucked away at the end of a peaceful road. As you step inside, newer floors guide you through the open living space, warmed by a stunning river rock gas fireplace that reaches up toward the high ceilings. Relax in the main floor suite with spa like vibes with a walk in shower, jetted tub, and spacious closet. The kitchen features warm hickory cabinets, newer appliances and a charming eat in nook for casual meals. Outside is a fully fenced yard and back deck for BBQ'ing. A workshop with 220 amp service awaits and is in addition to the 2 car garage.
Zillow last checked: 8 hours ago
Listing updated: November 21, 2024 at 12:20am
Listed by:
Cindi Mills 541-670-1344,
RE/MAX Integrity
Bought with:
Deidre Jovin, 201225908
Keller Williams Southern Oregon-Umpqua Valley
Source: RMLS (OR),MLS#: 24641375
Facts & features
Interior
Bedrooms & bathrooms
- Bedrooms: 4
- Bathrooms: 3
- Full bathrooms: 2
- Partial bathrooms: 1
- Main level bathrooms: 2
Primary bedroom
- Features: Bathroom, High Ceilings, Walkin Closet, Walkin Shower
- Level: Main
Bedroom 2
- Level: Upper
Bedroom 3
- Level: Upper
Dining room
- Level: Main
Kitchen
- Features: Dishwasher, Eating Area, Microwave, Pantry, Free Standing Range, Free Standing Refrigerator
- Level: Main
Living room
- Features: Fireplace, High Ceilings
- Level: Main
Heating
- Forced Air, Fireplace(s)
Cooling
- Heat Pump
Appliances
- Included: Dishwasher, Disposal, Free-Standing Gas Range, Free-Standing Refrigerator, Microwave, Plumbed For Ice Maker, Range Hood, Free-Standing Range, Gas Water Heater
Features
- Ceiling Fan(s), High Ceilings, Hookup Available, Eat-in Kitchen, Pantry, Bathroom, Walk-In Closet(s), Walkin Shower
- Flooring: Laminate, Wall to Wall Carpet
- Windows: Double Pane Windows
- Basement: Crawl Space
- Number of fireplaces: 1
- Fireplace features: Gas
Interior area
- Total structure area: 2,211
- Total interior livable area: 2,211 sqft
Property
Parking
- Total spaces: 2
- Parking features: Driveway, Off Street, Garage Door Opener, Attached
- Attached garage spaces: 2
- Has uncovered spaces: Yes
Accessibility
- Accessibility features: Garage On Main, Ground Level, Main Floor Bedroom Bath, Minimal Steps, Walkin Shower, Accessibility
Features
- Levels: Two
- Stories: 2
- Patio & porch: Deck
- Exterior features: RV Hookup, Yard
- Has spa: Yes
- Spa features: Bath
- Fencing: Fenced
Lot
- Size: 8,712 sqft
- Features: Level, SqFt 7000 to 9999
Details
- Additional structures: RVHookup, HookupAvailable
- Parcel number: R123485
Construction
Type & style
- Home type: SingleFamily
- Property subtype: Residential, Single Family Residence
Materials
- T111 Siding
- Foundation: Concrete Perimeter
- Roof: Composition
Condition
- Resale
- New construction: No
- Year built: 2011
Utilities & green energy
- Gas: Gas
- Sewer: Public Sewer
- Water: Public
Community & neighborhood
Location
- Region: Riddle
Other
Other facts
- Listing terms: Cash,Conventional,FHA,USDA Loan,VA Loan
- Road surface type: Gravel
Price history
| Date | Event | Price |
|---|---|---|
| 5/31/2024 | Sold | $385,000$174/sqft |
Source: | ||
| 4/24/2024 | Pending sale | $385,000+13.2%$174/sqft |
Source: | ||
| 6/3/2021 | Sold | $340,000-6.8%$154/sqft |
Source: | ||
| 4/22/2021 | Pending sale | $365,000+58.8%$165/sqft |
Source: | ||
| 3/24/2021 | Listing removed | -- |
Source: Owner Report a problem | ||
Public tax history
| Year | Property taxes | Tax assessment |
|---|---|---|
| 2023 | -- | -- |
| 2022 | -- | -- |
| 2021 | -- | -- |
Find assessor info on the county website
Neighborhood: 97469
Nearby schools
GreatSchools rating
- 4/10Riddle Elementary SchoolGrades: K-6Distance: 0.3 mi
- 1/10Riddle High SchoolGrades: 7-12Distance: 0.3 mi
Schools provided by the listing agent
- Elementary: Riddle
- Middle: Riddle
- High: Riddle
Source: RMLS (OR). This data may not be complete. We recommend contacting the local school district to confirm school assignments for this home.
Get pre-qualified for a loan
At Zillow Home Loans, we can pre-qualify you in as little as 5 minutes with no impact to your credit score.An equal housing lender. NMLS #10287.

