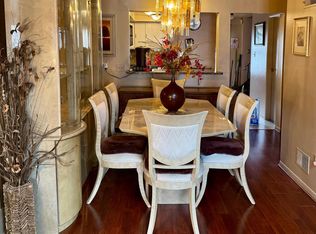Closed
Street View
$430,000
239 Nesbit Ter, Irvington Twp., NJ 07111
3beds
2baths
--sqft
Single Family Residence
Built in 1927
4,356 Square Feet Lot
$435,200 Zestimate®
$--/sqft
$3,074 Estimated rent
Home value
$435,200
$392,000 - $483,000
$3,074/mo
Zestimate® history
Loading...
Owner options
Explore your selling options
What's special
Zillow last checked: 8 hours ago
Listing updated: October 14, 2025 at 11:10am
Listed by:
Maria Concepci Edmond 908-654-7777,
Weichert Realtors
Bought with:
Hilcia Ytamar Pena
More Homes Realty, LLC
Source: GSMLS,MLS#: 3982202
Facts & features
Interior
Bedrooms & bathrooms
- Bedrooms: 3
- Bathrooms: 2
Property
Lot
- Size: 4,356 sqft
- Dimensions: 40 x 109
Details
- Parcel number: 090032200000300011
Construction
Type & style
- Home type: SingleFamily
- Property subtype: Single Family Residence
Condition
- Year built: 1927
Community & neighborhood
Location
- Region: Irvington
Price history
| Date | Event | Price |
|---|---|---|
| 10/14/2025 | Sold | $430,000+17.8% |
Source: | ||
| 10/1/2025 | Pending sale | $364,999 |
Source: | ||
| 8/22/2025 | Price change | $364,999-14.1% |
Source: | ||
| 8/20/2025 | Price change | $424,999-1.2% |
Source: | ||
| 6/15/2025 | Listed for sale | $429,999 |
Source: | ||
Public tax history
| Year | Property taxes | Tax assessment |
|---|---|---|
| 2024 | $7,777 +3.6% | $125,500 |
| 2023 | $7,504 | $125,500 |
| 2022 | $7,504 +0.1% | $125,500 |
Find assessor info on the county website
Neighborhood: 07111
Nearby schools
GreatSchools rating
- 4/10Chancellor Avenue Elementary SchoolGrades: K-5Distance: 0 mi
- 5/10Union Avenue Middle SchoolGrades: 6-8Distance: 0.4 mi
- 1/10Irvington High SchoolGrades: 9-12Distance: 0.9 mi
Get a cash offer in 3 minutes
Find out how much your home could sell for in as little as 3 minutes with a no-obligation cash offer.
Estimated market value
$435,200
Get a cash offer in 3 minutes
Find out how much your home could sell for in as little as 3 minutes with a no-obligation cash offer.
Estimated market value
$435,200
