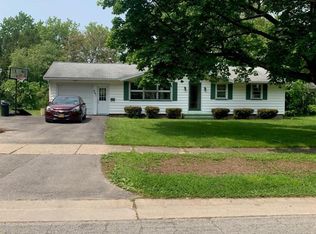Closed
$175,000
239 Morrow Dr, Rochester, NY 14616
2beds
1,064sqft
Single Family Residence
Built in 1956
0.27 Acres Lot
$188,200 Zestimate®
$164/sqft
$1,894 Estimated rent
Maximize your home sale
Get more eyes on your listing so you can sell faster and for more.
Home value
$188,200
$171,000 - $205,000
$1,894/mo
Zestimate® history
Loading...
Owner options
Explore your selling options
What's special
This ranch may be the one...especially if you love enjoying the beauty of your own picturesque yard from a fantastic glass-enclosed sunroom or outside patio! This lovingly-maintained home with great curb appeal includes a generously-sized living room, two bedrooms, a dining room that can be converted back to a third bedroom, and an oak eat-in kitchen. The partially-finished lower level offers five-room versatility, including a large family room with bar, dedicated office, half bath, workshop and laundry room. Outside, a custom wooden shed provides extra storage. Additional features include a high-efficiency furnace and central air. Make an appointment to see this gem right away.
Zillow last checked: 8 hours ago
Listing updated: September 03, 2024 at 06:48am
Listed by:
Karen L. Menachof 585-473-1320,
Howard Hanna
Bought with:
Natalie Valente, 10401322940
RE/MAX Plus
Source: NYSAMLSs,MLS#: R1549769 Originating MLS: Rochester
Originating MLS: Rochester
Facts & features
Interior
Bedrooms & bathrooms
- Bedrooms: 2
- Bathrooms: 2
- Full bathrooms: 1
- 1/2 bathrooms: 1
- Main level bathrooms: 1
- Main level bedrooms: 2
Bedroom 1
- Level: First
Bedroom 2
- Level: First
Dining room
- Level: First
Kitchen
- Level: First
Living room
- Level: First
Other
- Level: First
Heating
- Gas, Forced Air
Cooling
- Central Air
Appliances
- Included: Dishwasher, Electric Oven, Electric Range, Gas Water Heater, Refrigerator
- Laundry: In Basement
Features
- Cedar Closet(s), Ceiling Fan(s), Separate/Formal Dining Room, Living/Dining Room, Sliding Glass Door(s), Window Treatments, Bedroom on Main Level, Programmable Thermostat, Workshop
- Flooring: Carpet, Hardwood, Varies, Vinyl
- Doors: Sliding Doors
- Windows: Drapes
- Basement: Partially Finished
- Has fireplace: No
Interior area
- Total structure area: 1,064
- Total interior livable area: 1,064 sqft
Property
Parking
- Total spaces: 1
- Parking features: Attached, Electricity, Garage, Storage, Garage Door Opener
- Attached garage spaces: 1
Features
- Levels: One
- Stories: 1
- Exterior features: Blacktop Driveway, Fence
- Fencing: Partial
Lot
- Size: 0.27 Acres
- Dimensions: 70 x 166
- Features: Rectangular, Rectangular Lot, Residential Lot
Details
- Parcel number: 2628000461900014003000
- Special conditions: Standard
Construction
Type & style
- Home type: SingleFamily
- Architectural style: Patio Home
- Property subtype: Single Family Residence
Materials
- Vinyl Siding, Copper Plumbing
- Foundation: Block
- Roof: Asphalt
Condition
- Resale
- Year built: 1956
Utilities & green energy
- Electric: Circuit Breakers
- Sewer: Connected
- Water: Connected, Public
- Utilities for property: Sewer Connected, Water Connected
Community & neighborhood
Location
- Region: Rochester
Other
Other facts
- Listing terms: Cash,Conventional,VA Loan
Price history
| Date | Event | Price |
|---|---|---|
| 8/30/2024 | Sold | $175,000+0.1%$164/sqft |
Source: | ||
| 8/2/2024 | Pending sale | $174,900$164/sqft |
Source: | ||
| 7/17/2024 | Contingent | $174,900$164/sqft |
Source: | ||
| 7/17/2024 | Pending sale | $174,900$164/sqft |
Source: | ||
| 7/10/2024 | Listed for sale | $174,900$164/sqft |
Source: | ||
Public tax history
| Year | Property taxes | Tax assessment |
|---|---|---|
| 2024 | -- | $102,600 |
| 2023 | -- | $102,600 +4.7% |
| 2022 | -- | $98,000 |
Find assessor info on the county website
Neighborhood: 14616
Nearby schools
GreatSchools rating
- 4/10Lakeshore Elementary SchoolGrades: 3-5Distance: 0.6 mi
- 5/10Arcadia Middle SchoolGrades: 6-8Distance: 1.5 mi
- 6/10Arcadia High SchoolGrades: 9-12Distance: 1.4 mi
Schools provided by the listing agent
- District: Greece
Source: NYSAMLSs. This data may not be complete. We recommend contacting the local school district to confirm school assignments for this home.
