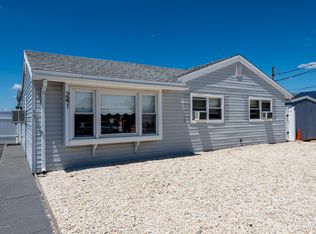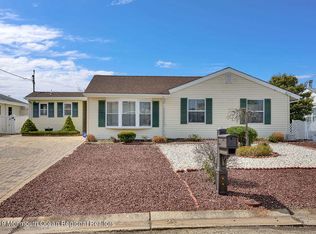You need to see this home. Photos are great, but they do not tell half the story. A custom designed home, with 4 bedrooms. Upstairs bedroom has magnificent view of the pool, lagoon, and great sunsets from balcony. Master bedroom also has a lovely walk-in shower, and a Jacuzzi style tub, multiple jets. Porcelain floors in family, dining and kitchen area. Hardwood floors in all bedrooms. Large kitchen with granite counters, very large counter space. Dining room has gas fireplace for cool nights. On-Demand hot water system, in the attached shed area. You will want to spend most of your time in the yard. In-Ground pool, vinyl liner. Tiki bar, second shed, gas grill. Fully fenced yard. Newer roof. Outdoor shower. Have a boat? This has a large dock; short ride to the bay. Move in ready.
This property is off market, which means it's not currently listed for sale or rent on Zillow. This may be different from what's available on other websites or public sources.

