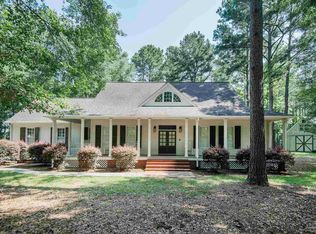Sold for $189,000 on 05/24/24
$189,000
239 Mockingbird Ln, Atmore, AL 36502
3beds
1,705sqft
Single Family Residence
Built in 2003
2.79 Acres Lot
$200,600 Zestimate®
$111/sqft
$1,765 Estimated rent
Home value
$200,600
Estimated sales range
Not available
$1,765/mo
Zestimate® history
Loading...
Owner options
Explore your selling options
What's special
Perfectly Poised 1705 Sq Ft Brick Home on a 2.8 Ac corner parcel of wooded & open lawn including a fenced area for pets. This home has an open floorplan design with split bedroom plan for maximum use of all square footage. The vaulted ceiling living room has a gas log fireplace and opens into the dining area & kitchen. There are double doors leading from the dining area out to the back lawn. The kitchen includes all appliances with ample cabinet & counter space as well as a pantry. The kitchen is adjacent to the spacious laundry room. The Primary En-suite bed and bath includes a walk-in closet, garden tub, & separate shower too. The two guest bedrooms have large closets, and share a full bath on the opposite wing of the home. Great Property, Great Location, Great Opportunity!! Call Today For Your Tour!! ALL SQ. FOOTAGE AND DIMENSIONS ARE APPROXIMATE AND IS THE BUYER'S RESPONSIBILITY TO VERIFY
Zillow last checked: 8 hours ago
Listing updated: May 24, 2024 at 07:54am
Listed by:
Debbie Rowell 251-294-6999,
SOUTHERN REAL ESTATE,
David Dobson 850-637-4227,
SOUTHERN REAL ESTATE
Bought with:
Non Member
Non-Member Office
Source: PAR,MLS#: 643934
Facts & features
Interior
Bedrooms & bathrooms
- Bedrooms: 3
- Bathrooms: 2
- Full bathrooms: 2
Primary bedroom
- Level: First
- Area: 204
- Dimensions: 17 x 12
Bedroom
- Level: First
- Area: 165
- Dimensions: 11 x 15
Bedroom 1
- Level: First
- Area: 180
- Dimensions: 12 x 15
Primary bathroom
- Level: First
- Area: 140
- Dimensions: 10 x 14
Bathroom
- Level: First
- Area: 66
- Dimensions: 5.5 x 12
Family room
- Level: First
- Area: 396
- Dimensions: 18 x 22
Kitchen
- Level: First
- Area: 312
- Dimensions: 26 x 12
Heating
- Central
Cooling
- Central Air, Ceiling Fan(s)
Appliances
- Included: Electric Water Heater, Dishwasher, Refrigerator
- Laundry: Inside, W/D Hookups, Laundry Room
Features
- Ceiling Fan(s)
- Flooring: See Remarks, Vinyl, Laminate
- Windows: Double Pane Windows
- Has basement: No
- Has fireplace: Yes
Interior area
- Total structure area: 1,705
- Total interior livable area: 1,705 sqft
Property
Parking
- Parking features: Driveway
- Has uncovered spaces: Yes
Features
- Levels: One
- Stories: 1
- Patio & porch: Porch
- Pool features: None
- Frontage length: Water Frontage(0)
Lot
- Size: 2.79 Acres
- Dimensions: 330x291x381x300
- Features: Central Access
Details
- Parcel number: 2708340000002.012
- Zoning description: County,Deed Restrictions
Construction
Type & style
- Home type: SingleFamily
- Architectural style: Traditional
- Property subtype: Single Family Residence
Materials
- Brick
- Foundation: Slab
- Roof: Composition
Condition
- Resale
- New construction: No
- Year built: 2003
Utilities & green energy
- Electric: Circuit Breakers
- Sewer: Septic Tank
- Water: Public
Green energy
- Energy efficient items: Insulation, Insulated Walls, Ridge Vent
Community & neighborhood
Location
- Region: Atmore
- Subdivision: None
HOA & financial
HOA
- Has HOA: No
- Services included: None
Price history
| Date | Event | Price |
|---|---|---|
| 5/24/2024 | Sold | $189,000$111/sqft |
Source: | ||
| 4/18/2024 | Pending sale | $189,000$111/sqft |
Source: | ||
| 4/16/2024 | Listed for sale | $189,000$111/sqft |
Source: | ||
Public tax history
| Year | Property taxes | Tax assessment |
|---|---|---|
| 2024 | $444 -7.6% | $14,080 -6.8% |
| 2023 | $480 +23.6% | $15,106 +26% |
| 2022 | $389 +4.7% | $11,985 |
Find assessor info on the county website
Neighborhood: 36502
Nearby schools
GreatSchools rating
- 7/10Rachel Patterson Elementary SchoolGrades: PK-3Distance: 3 mi
- 7/10Escambia Co Middle SchoolGrades: 4-8Distance: 4.3 mi
- 1/10Escambia Co High SchoolGrades: 9-12Distance: 4 mi
Schools provided by the listing agent
- Elementary: Local School In County
- Middle: LOCAL SCHOOL IN COUNTY
- High: Local School In County
Source: PAR. This data may not be complete. We recommend contacting the local school district to confirm school assignments for this home.

Get pre-qualified for a loan
At Zillow Home Loans, we can pre-qualify you in as little as 5 minutes with no impact to your credit score.An equal housing lender. NMLS #10287.
Sell for more on Zillow
Get a free Zillow Showcase℠ listing and you could sell for .
$200,600
2% more+ $4,012
With Zillow Showcase(estimated)
$204,612