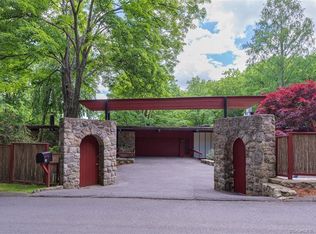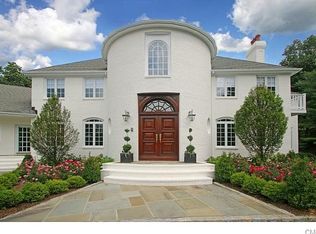Sold for $2,690,000
$2,690,000
239 Millstone Road, Wilton, CT 06897
5beds
5,306sqft
Single Family Residence
Built in 1772
5.53 Acres Lot
$2,822,500 Zestimate®
$507/sqft
$8,329 Estimated rent
Home value
$2,822,500
$2.54M - $3.16M
$8,329/mo
Zestimate® history
Loading...
Owner options
Explore your selling options
What's special
Nestled in a breathtaking landscape, exquisitely restored & expanded, this one-of-a-kind home exudes understated elegance; a living piece of history re-imagined for today's lifestyles. Boasting 5+ acres of meticulously maintained gardens, lawns & flowering trees, a casual stateliness greets you as you enter the stone drive to this magical setting. Step inside the interior to discover spacious rooms flooded w/natural light flowing seamlessly from one to the next, all thoughtfully designed while maintaining the home's original aesthetic. The open floorplan provides flexibility for daily living along w/ tremendous conveniences: the full service laundry, a mudroom, a walk-in pantry & storage closets ensuring easy living. Refined craftmanship is carried throughout the millwork, cabinetry, flooring & decor. Upstairs 6 bedrooms w/4 updated baths complete the 2nd level. Outside 2 antique barns stand proudly offering endless storage, workshops, or creative spaces. Car enthusiasts will appreciate the 3 car detached garage complete w/lifts for 2 add' vehicles. A completely renovated guest house allows visitors private accommodations or an ideal in-law/nanny option. Whether it's recreation on the open lawns, relaxing by the pool or enjoying meals al fresco, this property is a peaceful retreat. Its unique combination of gorgeous land, historic buildings & lush gardens creates a tranquil, enchanting setting, perfect for those seeking a home w/soul, character & endless potential
Zillow last checked: 8 hours ago
Listing updated: December 12, 2024 at 12:09pm
Listed by:
Mary Beth Stow 203-247-2202,
Houlihan Lawrence 203-966-3507
Bought with:
Holly Giordano, RES.0799067
William Pitt Sotheby's Int'l
Source: Smart MLS,MLS#: 24038630
Facts & features
Interior
Bedrooms & bathrooms
- Bedrooms: 5
- Bathrooms: 5
- Full bathrooms: 4
- 1/2 bathrooms: 1
Primary bedroom
- Features: Dressing Room, Fireplace, Full Bath, Walk-In Closet(s), Wide Board Floor
- Level: Upper
Bedroom
- Features: Fireplace, Wide Board Floor
- Level: Upper
Bedroom
- Features: Wide Board Floor
- Level: Upper
Bedroom
- Features: Fireplace, Wide Board Floor
- Level: Upper
Bedroom
- Features: Wall/Wall Carpet
- Level: Upper
Bathroom
- Features: Remodeled, Hydro-Tub, Stall Shower, Tile Floor
- Level: Upper
Bathroom
- Features: Remodeled, Stall Shower, Tile Floor
- Level: Upper
Bathroom
- Features: Remodeled, Corian Counters, Stall Shower, Tile Floor
- Level: Upper
Dining room
- Features: Bay/Bow Window, Beamed Ceilings, Fireplace, Wide Board Floor
- Level: Main
Family room
- Features: Built-in Features, Fireplace, French Doors, Wide Board Floor
- Level: Main
Kitchen
- Features: Remodeled, Kitchen Island, Pantry, Hardwood Floor
- Level: Main
Library
- Features: Remodeled, Bookcases, Fireplace, Hardwood Floor
- Level: Main
Living room
- Features: Remodeled, Built-in Features, Fireplace, Hardwood Floor
- Level: Main
Media room
- Features: Built-in Features, Fireplace, French Doors, Patio/Terrace, Wide Board Floor
- Level: Main
Rec play room
- Features: Wall/Wall Carpet
- Level: Upper
Heating
- Forced Air, Zoned, Oil
Cooling
- Central Air
Appliances
- Included: Gas Cooktop, Oven, Subzero, Dishwasher, Washer, Dryer, Water Heater
- Laundry: Main Level
Features
- In-Law Floorplan
- Doors: Storm Door(s), French Doors
- Windows: Storm Window(s), Thermopane Windows
- Basement: Partial,Unfinished,Storage Space,Interior Entry,Concrete
- Attic: Floored,Walk-up
- Number of fireplaces: 7
Interior area
- Total structure area: 5,306
- Total interior livable area: 5,306 sqft
- Finished area above ground: 5,306
Property
Parking
- Total spaces: 5
- Parking features: Detached, Driveway, Private
- Garage spaces: 3
- Has uncovered spaces: Yes
Features
- Patio & porch: Terrace
- Exterior features: Rain Gutters, Fruit Trees, Garden, Underground Sprinkler
- Has private pool: Yes
- Pool features: Concrete, Fenced, In Ground
Lot
- Size: 5.53 Acres
- Features: Wetlands, Dry, Level, Cleared, Landscaped
Details
- Additional structures: Barn(s), Guest House
- Parcel number: 1926389
- Zoning: Residential
Construction
Type & style
- Home type: SingleFamily
- Architectural style: Colonial
- Property subtype: Single Family Residence
Materials
- Shingle Siding, Wood Siding
- Foundation: Concrete Perimeter, Stone
- Roof: Shingle
Condition
- New construction: No
- Year built: 1772
Utilities & green energy
- Sewer: Septic Tank
- Water: Well
- Utilities for property: Underground Utilities
Green energy
- Energy efficient items: Ridge Vents, Doors, Windows
Community & neighborhood
Community
- Community features: Golf, Library, Medical Facilities, Playground, Private School(s), Near Public Transport, Stables/Riding, Tennis Court(s)
Location
- Region: Wilton
Price history
| Date | Event | Price |
|---|---|---|
| 12/12/2024 | Sold | $2,690,000+0.6%$507/sqft |
Source: | ||
| 10/23/2024 | Pending sale | $2,675,000$504/sqft |
Source: | ||
| 10/3/2024 | Listed for sale | $2,675,000+58.8%$504/sqft |
Source: | ||
| 2/27/2017 | Sold | $1,685,000-3.7%$318/sqft |
Source: | ||
| 1/28/2017 | Listed for sale | $1,749,000$330/sqft |
Source: Coldwell Banker Wilton #99132149 Report a problem | ||
Public tax history
| Year | Property taxes | Tax assessment |
|---|---|---|
| 2025 | $31,276 +5.5% | $1,281,280 +3.4% |
| 2024 | $29,658 +5.4% | $1,238,830 +28.8% |
| 2023 | $28,143 +3.6% | $961,840 |
Find assessor info on the county website
Neighborhood: 06897
Nearby schools
GreatSchools rating
- 9/10Cider Mill SchoolGrades: 3-5Distance: 2.5 mi
- 9/10Middlebrook SchoolGrades: 6-8Distance: 2.4 mi
- 10/10Wilton High SchoolGrades: 9-12Distance: 2.2 mi
Schools provided by the listing agent
- Elementary: Miller-Driscoll
- Middle: Middlebrook,Cider Mill
- High: Wilton
Source: Smart MLS. This data may not be complete. We recommend contacting the local school district to confirm school assignments for this home.
Sell for more on Zillow
Get a Zillow Showcase℠ listing at no additional cost and you could sell for .
$2,822,500
2% more+$56,450
With Zillow Showcase(estimated)$2,878,950

