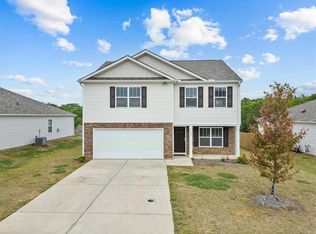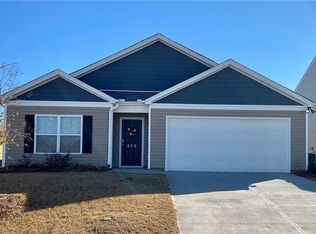Sold for $325,000
$325,000
239 Millhone Way, Pendleton, SC 29670
4beds
1,784sqft
Single Family Residence
Built in 2022
9,583.2 Square Feet Lot
$341,800 Zestimate®
$182/sqft
$2,011 Estimated rent
Home value
$341,800
Estimated sales range
Not available
$2,011/mo
Zestimate® history
Loading...
Owner options
Explore your selling options
What's special
Welcome home to 239 Millhone Way. This lovely 4 bed, 2 full bath home is nestled in The Preserve at Pendleton, ideally located just 10 minutes from Clemson University and quick access to I-85. Built in 2022, this move-in-ready home is in pristine condition. As you step inside, find the first two guest bedrooms, both with large windows full of natural light, joined with a full guest bath in the middle for added convenience. A third guest bedroom is tucked behind the garage for a rare quiet area that is great for a home office, family den or nursery. At the rear of the home, discover a bright spacious open floor plan with a combined living, dining and kitchen area. Quartz countertops, stainless appliances and gas cooking will all place a huge smile on this owners face. A cozy gas fireplace and a generous design makes this area perfect for entertaining and creating memories with family and friends. The primary suite features, not one but two, large closets and a walk in shower. Through the sliding doors is a concrete patio overlooking a gentle sloping yard. This home provides a 2-car garage and ample parking for guests. Don't miss out on the opportunity to plant yourself in this charming home just outside of the heart of Pendleton! Owner is a licensed SC real estate agent.
Zillow last checked: 8 hours ago
Listing updated: September 09, 2025 at 06:07am
Listed by:
Melanie Fink 864-940-5766,
Howard Hanna Allen Tate - Melanie Fink & Assoc
Bought with:
Samantha Lee, 89811
Keller Williams Seneca
Source: WUMLS,MLS#: 20281994 Originating MLS: Western Upstate Association of Realtors
Originating MLS: Western Upstate Association of Realtors
Facts & features
Interior
Bedrooms & bathrooms
- Bedrooms: 4
- Bathrooms: 2
- Full bathrooms: 2
- Main level bathrooms: 2
- Main level bedrooms: 4
Primary bedroom
- Level: Main
- Dimensions: 12' x 15'
Bedroom 2
- Level: Main
- Dimensions: 13' x 11'
Bedroom 3
- Level: Main
- Dimensions: 13' x 11'
Bedroom 4
- Level: Main
- Dimensions: 12'6" x 11'6"
Primary bathroom
- Level: Main
- Dimensions: 11'3" x 10'10"
Other
- Level: Main
- Dimensions: 8'5" x 7'2"
Dining room
- Level: Main
- Dimensions: 11' x 8'4"
Kitchen
- Level: Main
- Dimensions: 18' x 13'5"
Laundry
- Level: Main
- Dimensions: 6'3" x 5'6"
Living room
- Level: Main
- Dimensions: 15' x 16'5"
Heating
- Central, Gas
Cooling
- Central Air, Forced Air
Appliances
- Included: Dryer, Dishwasher, Electric Water Heater, Disposal, Gas Oven, Gas Range, Microwave, Refrigerator, Washer, Plumbed For Ice Maker
- Laundry: Washer Hookup, Electric Dryer Hookup
Features
- Ceiling Fan(s), Dual Sinks, Fireplace, Bath in Primary Bedroom, Main Level Primary, Pull Down Attic Stairs, Quartz Counters, Smooth Ceilings, Shower Only, Cable TV, Walk-In Closet(s), Walk-In Shower, Breakfast Area
- Flooring: Carpet, Luxury Vinyl, Luxury VinylPlank, Luxury VinylTile
- Windows: Insulated Windows, Tilt-In Windows, Vinyl
- Basement: None
- Has fireplace: Yes
- Fireplace features: Gas, Gas Log, Option
Interior area
- Total structure area: 1,784
- Total interior livable area: 1,784 sqft
- Finished area above ground: 1,784
Property
Parking
- Total spaces: 2
- Parking features: Attached, Garage, Driveway, Garage Door Opener
- Attached garage spaces: 2
Accessibility
- Accessibility features: Low Threshold Shower
Features
- Levels: One
- Stories: 1
- Patio & porch: Front Porch, Patio, Porch
- Exterior features: Porch, Patio
- Waterfront features: None
Lot
- Size: 9,583 sqft
- Features: Cul-De-Sac, Gentle Sloping, Level, Outside City Limits, Subdivision, Sloped
Details
- Parcel number: 0410704030
Construction
Type & style
- Home type: SingleFamily
- Architectural style: Ranch,Traditional
- Property subtype: Single Family Residence
Materials
- Brick, Vinyl Siding
- Foundation: Slab
- Roof: Composition,Shingle
Condition
- Year built: 2022
Details
- Builder name: D.R. Horton
Utilities & green energy
- Sewer: Public Sewer
- Water: Public
- Utilities for property: Cable Available, Underground Utilities
Community & neighborhood
Security
- Security features: Security System Owned, Smoke Detector(s)
Community
- Community features: Playground, Short Term Rental Allowed, Sidewalks
Location
- Region: Pendleton
- Subdivision: The Preserve At Pendleton
Other
Other facts
- Listing agreement: Exclusive Right To Sell
- Listing terms: USDA Loan
Price history
| Date | Event | Price |
|---|---|---|
| 2/14/2025 | Sold | $325,000-3%$182/sqft |
Source: | ||
| 12/30/2024 | Contingent | $335,000$188/sqft |
Source: | ||
| 12/20/2024 | Listed for sale | $335,000+10.7%$188/sqft |
Source: | ||
| 6/30/2022 | Sold | $302,490$170/sqft |
Source: Public Record Report a problem | ||
| 4/11/2022 | Pending sale | $302,490$170/sqft |
Source: | ||
Public tax history
| Year | Property taxes | Tax assessment |
|---|---|---|
| 2024 | -- | $12,080 |
| 2023 | $5,482 | $12,080 +345.8% |
| 2022 | -- | $2,710 |
Find assessor info on the county website
Neighborhood: 29670
Nearby schools
GreatSchools rating
- 8/10Pendleton Elementary SchoolGrades: PK-6Distance: 1.8 mi
- 9/10Riverside Middle SchoolGrades: 7-8Distance: 1.4 mi
- 6/10Pendleton High SchoolGrades: 9-12Distance: 1.6 mi
Schools provided by the listing agent
- Elementary: Pendleton Elem
- Middle: Riverside Middl
- High: Pendleton High
Source: WUMLS. This data may not be complete. We recommend contacting the local school district to confirm school assignments for this home.

Get pre-qualified for a loan
At Zillow Home Loans, we can pre-qualify you in as little as 5 minutes with no impact to your credit score.An equal housing lender. NMLS #10287.

