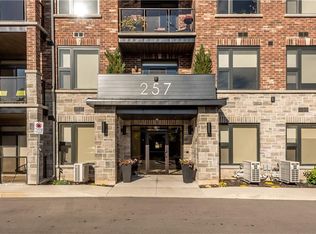Sold for $849,850
C$849,850
239 Millen Rd, Hamilton, ON L8E 2G8
4beds
2,395sqft
Single Family Residence, Residential
Built in 1990
0.25 Acres Lot
$-- Zestimate®
C$355/sqft
C$3,416 Estimated rent
Home value
Not available
Estimated sales range
Not available
$3,416/mo
Loading...
Owner options
Explore your selling options
What's special
Multi-Family potential up to 6 bedrooms, 3 bathrooms and two kitchens. Separate entrances plus potential for auxillary unit separate from the home. Triple + driveway parks up to 8 vehicles. 50 x 200ft lot with olive trees, fig trees, fruit and vegetable gardens. 3 Separate out buildings. Brick home total living space over 4000 sqft. Great income potential. Excellent area close to all amenities. Parks, schools, recreation, shopping, bus route and highway access.
Zillow last checked: 8 hours ago
Listing updated: August 21, 2025 at 10:59am
Listed by:
George Gillespie, Salesperson,
Royal LePage State Realty Inc.
Source: ITSO,MLS®#: 40705481Originating MLS®#: Cornerstone Association of REALTORS®
Facts & features
Interior
Bedrooms & bathrooms
- Bedrooms: 4
- Bathrooms: 3
- Full bathrooms: 3
- Main level bathrooms: 1
- Main level bedrooms: 1
Bedroom
- Level: Main
Other
- Features: Ensuite Privilege
- Level: Second
Bedroom
- Level: Second
Bedroom
- Level: Second
Bathroom
- Features: 3-Piece
- Level: Main
Bathroom
- Features: 4-Piece, Ensuite Privilege
- Level: Second
Bathroom
- Features: 3-Piece
- Level: Basement
Dining room
- Level: Main
Eat in kitchen
- Level: Basement
Family room
- Level: Main
Foyer
- Level: Main
Kitchen
- Level: Main
Laundry
- Level: Main
Laundry
- Level: Basement
Living room
- Level: Main
Recreation room
- Level: Basement
Recreation room
- Level: Basement
Utility room
- Level: Basement
Heating
- Forced Air, Natural Gas
Cooling
- Central Air
Appliances
- Laundry: In-Suite, Laundry Room, Upper Level
Features
- Accessory Apartment, Auto Garage Door Remote(s), In-law Capability, In-Law Floorplan
- Basement: Full,Finished
- Has fireplace: No
Interior area
- Total structure area: 4,125
- Total interior livable area: 2,395 sqft
- Finished area above ground: 2,395
- Finished area below ground: 1,730
Property
Parking
- Total spaces: 8
- Parking features: Attached Garage, Concrete, Inside Entrance, Private Drive Triple+ Wide
- Attached garage spaces: 2
- Uncovered spaces: 6
Features
- Exterior features: Private Entrance
- Frontage type: East
- Frontage length: 50.11
Lot
- Size: 0.25 Acres
- Dimensions: 50.11 x 220.23
- Features: Urban, Rectangular, Beach, Highway Access, Park, Place of Worship, Playground Nearby, Public Transit, School Bus Route, Schools, Shopping Nearby
Details
- Additional structures: Greenhouse, Shed(s), Workshop
- Parcel number: 173330421
- Zoning: R2
Construction
Type & style
- Home type: SingleFamily
- Architectural style: Backsplit
- Property subtype: Single Family Residence, Residential
Materials
- Brick
- Foundation: Concrete Block
- Roof: Asphalt Shing
Condition
- 31-50 Years
- New construction: No
- Year built: 1990
Utilities & green energy
- Sewer: Sewer (Municipal)
- Water: Municipal, Municipal-Metered
Community & neighborhood
Location
- Region: Hamilton
Other
Other facts
- Road surface type: Paved
Price history
| Date | Event | Price |
|---|---|---|
| 5/23/2025 | Sold | C$849,850C$355/sqft |
Source: ITSO #40705481 Report a problem | ||
Public tax history
Tax history is unavailable.
Neighborhood: Poplar Park
Nearby schools
GreatSchools rating
No schools nearby
We couldn't find any schools near this home.
