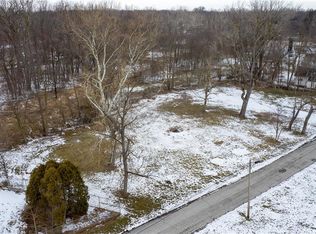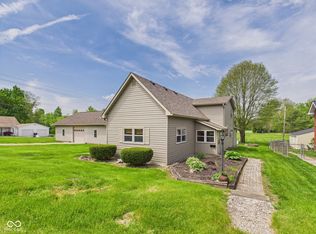Sold
$210,000
239 Mill Rd, Pendleton, IN 46064
3beds
1,628sqft
Residential, Single Family Residence
Built in 1899
3 Acres Lot
$251,600 Zestimate®
$129/sqft
$1,464 Estimated rent
Home value
$251,600
$229,000 - $277,000
$1,464/mo
Zestimate® history
Loading...
Owner options
Explore your selling options
What's special
3 ACRES across from Fall Creek. Home has 3 beds, 1 large bath, entry, living room, utility room with office/storage, dining area, kitchen, with many updates throughout. Home needs a little TLC in the form of your personal touches and cosmetics only. NEW ROOF IS SCHEDULED TO BE INSTALLED this week. Blackberry, Black Raspberry bushes, Mulberry trees, & Oak trees grow as you wander the trails in your own personal pollinator wildflower fields. All the hard work has been done! Fix this one Up with some trim, paint, and carpet, Toss your tube in Fall Creek across the street from your Home and Enjoy You Day!!
Zillow last checked: 8 hours ago
Listing updated: November 02, 2023 at 09:29pm
Listing Provided by:
Rebecca Hameda 317-946-4944,
The Stewart Home Group
Bought with:
Julie Schnepp
RE/MAX Legacy
Source: MIBOR as distributed by MLS GRID,MLS#: 21936054
Facts & features
Interior
Bedrooms & bathrooms
- Bedrooms: 3
- Bathrooms: 1
- Full bathrooms: 1
- Main level bathrooms: 1
Primary bedroom
- Level: Upper
- Area: 192 Square Feet
- Dimensions: 16x12
Bedroom 2
- Level: Upper
- Area: 88 Square Feet
- Dimensions: 11x8
Bedroom 3
- Level: Upper
- Area: 88 Square Feet
- Dimensions: 11x8
Dining room
- Features: Vinyl Plank
- Level: Main
- Area: 144 Square Feet
- Dimensions: 12x12
Dining room
- Features: Vinyl Plank
- Level: Main
- Area: 120 Square Feet
- Dimensions: 12x10
Great room
- Features: Vinyl Plank
- Level: Main
- Area: 204 Square Feet
- Dimensions: 12x17
Kitchen
- Features: Vinyl Plank
- Level: Main
- Area: 153 Square Feet
- Dimensions: 17x9
Utility room
- Features: Vinyl Plank
- Level: Main
- Area: 88 Square Feet
- Dimensions: 11x8
Heating
- Forced Air
Cooling
- Has cooling: Yes
Appliances
- Included: Dryer, Electric Water Heater, Disposal, MicroHood, Electric Oven, Refrigerator, Washer
Features
- Windows: Windows Vinyl
- Has basement: No
Interior area
- Total structure area: 1,628
- Total interior livable area: 1,628 sqft
- Finished area below ground: 0
Property
Features
- Levels: Two
- Stories: 2
Lot
- Size: 3 Acres
Details
- Parcel number: 481420100152000013
Construction
Type & style
- Home type: SingleFamily
- Architectural style: Traditional
- Property subtype: Residential, Single Family Residence
Materials
- Vinyl With Brick
- Foundation: Block
Condition
- New construction: No
- Year built: 1899
Utilities & green energy
- Electric: 100 Amp Service
- Water: Municipal/City
- Utilities for property: Electricity Connected
Community & neighborhood
Location
- Region: Pendleton
- Subdivision: No Subdivision
Price history
| Date | Event | Price |
|---|---|---|
| 10/31/2023 | Sold | $210,000-29.8%$129/sqft |
Source: | ||
| 9/24/2023 | Pending sale | $299,000$184/sqft |
Source: | ||
| 8/20/2023 | Price change | $299,000-3.5%$184/sqft |
Source: | ||
| 8/11/2023 | Price change | $309,900-11.4%$190/sqft |
Source: | ||
| 8/9/2023 | Listed for sale | $349,900+20.7%$215/sqft |
Source: | ||
Public tax history
| Year | Property taxes | Tax assessment |
|---|---|---|
| 2024 | -- | -- |
| 2023 | $1,331 +43.5% | $138,100 +6.3% |
| 2022 | $928 +1.5% | $129,900 +20.9% |
Find assessor info on the county website
Neighborhood: 46064
Nearby schools
GreatSchools rating
- 8/10Pendleton Elementary SchoolGrades: PK-6Distance: 0.7 mi
- 5/10Pendleton Heights Middle SchoolGrades: 7-8Distance: 1.4 mi
- 9/10Pendleton Heights High SchoolGrades: 9-12Distance: 1 mi
Schools provided by the listing agent
- Middle: Pendleton Heights Middle School
- High: Pendleton Heights High School
Source: MIBOR as distributed by MLS GRID. This data may not be complete. We recommend contacting the local school district to confirm school assignments for this home.
Get a cash offer in 3 minutes
Find out how much your home could sell for in as little as 3 minutes with a no-obligation cash offer.
Estimated market value$251,600
Get a cash offer in 3 minutes
Find out how much your home could sell for in as little as 3 minutes with a no-obligation cash offer.
Estimated market value
$251,600

