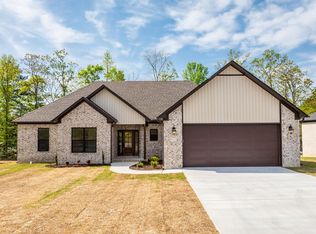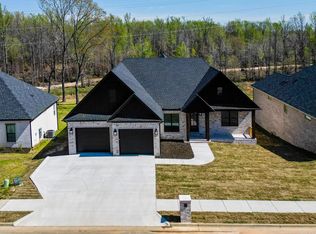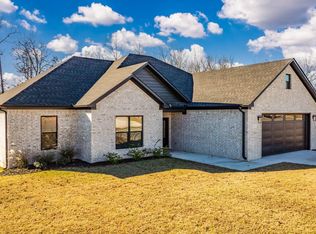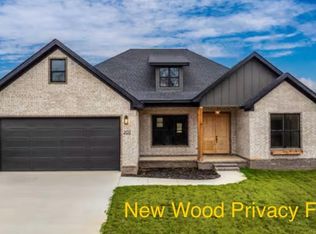Closed
$399,900
239 Michelle Dr, Beebe, AR 72012
4beds
2,390sqft
Single Family Residence
Built in 2025
0.35 Acres Lot
$405,900 Zestimate®
$167/sqft
$-- Estimated rent
Home value
$405,900
$337,000 - $491,000
Not available
Zestimate® history
Loading...
Owner options
Explore your selling options
What's special
Welcome Home! This is a stunning home with a great backyard view! This lot is a large lot (see pic) and is presently planned to have a community lake behind the home too! This 4-bed, 2.5-bath house with a split floorplan boasts an ultra open concept too! Checkout the living room, kitchen & dining combo! Entertainment dreams! This home also has a nicely sized walk-in pantry too that will surely please! Stone Countertops throughout the home as well as a soaker tub and a walk in tile shower in the master bath too! $5,000 Buyers Concessions too! Stay tuned! See Agent Remarks.
Zillow last checked: 8 hours ago
Listing updated: July 24, 2025 at 02:39pm
Listed by:
Joshua L Cole 870-307-8785,
Venture Realty Group - Cabot
Bought with:
Mark E Harrison, AR
IRealty Arkansas - Cabot
Source: CARMLS,MLS#: 25019129
Facts & features
Interior
Bedrooms & bathrooms
- Bedrooms: 4
- Bathrooms: 3
- Full bathrooms: 2
- 1/2 bathrooms: 1
Dining room
- Features: Eat-in Kitchen, Kitchen/Dining Combo, Breakfast Bar
Heating
- Electric
Cooling
- Electric
Appliances
- Included: Free-Standing Range, Microwave, Electric Range, Dishwasher, Disposal, Plumbed For Ice Maker
- Laundry: Laundry Room
Features
- Sheet Rock, Sheet Rock Ceiling, Primary Bedroom/Main Lv, Primary Bedroom Apart, 4 Bedrooms Same Level
- Flooring: Tile, Luxury Vinyl
- Doors: Insulated Doors
- Windows: Insulated Windows
- Has fireplace: Yes
- Fireplace features: Electric
Interior area
- Total structure area: 2,390
- Total interior livable area: 2,390 sqft
Property
Parking
- Total spaces: 2
- Parking features: Garage, Two Car
- Has garage: Yes
Features
- Levels: One
- Stories: 1
- Patio & porch: Patio
Lot
- Size: 0.35 Acres
- Dimensions: 212 x 100
- Features: Level, Cleared, Subdivided
Details
- Parcel number: 511
Construction
Type & style
- Home type: SingleFamily
- Architectural style: Traditional
- Property subtype: Single Family Residence
Materials
- Brick
- Foundation: Slab
- Roof: Shingle
Condition
- New construction: Yes
- Year built: 2025
Utilities & green energy
- Electric: Electric-Co-op
- Sewer: Public Sewer
- Water: Public
- Utilities for property: Underground Utilities
Green energy
- Energy efficient items: Doors
Community & neighborhood
Location
- Region: Beebe
- Subdivision: HIDDEN VALLEY ESTATES
HOA & financial
HOA
- Has HOA: No
Other
Other facts
- Road surface type: Paved
Price history
| Date | Event | Price |
|---|---|---|
| 7/24/2025 | Sold | $399,900$167/sqft |
Source: | ||
| 7/24/2025 | Contingent | $399,900$167/sqft |
Source: | ||
| 6/20/2025 | Price change | $399,900-4.8%$167/sqft |
Source: | ||
| 5/26/2025 | Price change | $420,000-1.2%$176/sqft |
Source: | ||
| 5/15/2025 | Listed for sale | $425,000$178/sqft |
Source: | ||
Public tax history
Tax history is unavailable.
Neighborhood: 72012
Nearby schools
GreatSchools rating
- 6/10Beebe Elementary SchoolGrades: PK-4Distance: 1.3 mi
- 8/10Beebe Junior High SchoolGrades: 7-8Distance: 1.3 mi
- 6/10Beebe High SchoolGrades: 9-12Distance: 1.3 mi

Get pre-qualified for a loan
At Zillow Home Loans, we can pre-qualify you in as little as 5 minutes with no impact to your credit score.An equal housing lender. NMLS #10287.



