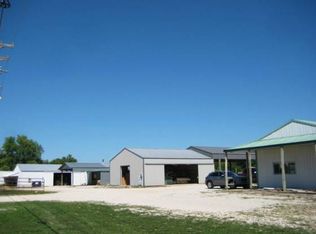Closed
Price Unknown
239 Mease Drive, Reeds Spring, MO 65737
4beds
1,600sqft
Manufactured On Land
Built in 2000
6.09 Acres Lot
$291,100 Zestimate®
$--/sqft
$1,838 Estimated rent
Home value
$291,100
$271,000 - $311,000
$1,838/mo
Zestimate® history
Loading...
Owner options
Explore your selling options
What's special
Are you looking for a home with space to roam? This 6 acre lot is gorgeous!! It features a 3 bed 2 bath double wide that has been nicely updated. The open floor plan is what people are looking for. Large master bedroom and master bath on one side and the kids bedrooms and bath on the other. The central kitchen has beautiful granite counters and high end appliances. Love the stainless farmhouse sink! The seller enjoyed gardening and has everything ready for you. Step onto the large back deck and enjoy the views while cooking and entertaining. Now lets talk shop. Not only does this home have a shop/garage it features a full bath with a private suite upstairs. Now your friends or family from out of town can come visit without disturbing you!! lol So peaceful and quite yet close to shopping, restaurants, and Branson entertainment!! All the boxes checked and a great price!!Call, Txt or email me today to schedule a showing now!!
Zillow last checked: 8 hours ago
Listing updated: July 30, 2025 at 01:18pm
Listed by:
Todd Shuler 417-337-3169,
Keller Williams Tri-Lakes
Bought with:
Audrey E Spratt, 2009003562
Weichert, Realtors-The Griffin Company
Source: SOMOMLS,MLS#: 60251489
Facts & features
Interior
Bedrooms & bathrooms
- Bedrooms: 4
- Bathrooms: 3
- Full bathrooms: 3
Heating
- Forced Air, Central, Electric
Cooling
- Central Air, Ceiling Fan(s)
Appliances
- Included: Dishwasher, Free-Standing Electric Oven, Dryer, Washer, Exhaust Fan, Microwave, Refrigerator, Electric Water Heater
- Laundry: Laundry Room, W/D Hookup
Features
- Walk-in Shower, Soaking Tub, Granite Counters, Vaulted Ceiling(s), Walk-In Closet(s)
- Flooring: Carpet, Vinyl, Laminate
- Doors: Storm Door(s)
- Windows: Drapes, Double Pane Windows, Blinds
- Has basement: No
- Has fireplace: No
Interior area
- Total structure area: 1,600
- Total interior livable area: 1,600 sqft
- Finished area above ground: 1,600
- Finished area below ground: 0
Property
Parking
- Total spaces: 2
- Parking features: Additional Parking, Workshop in Garage, Gravel
- Garage spaces: 2
Features
- Levels: One
- Stories: 1
- Patio & porch: Deck, Front Porch
- Exterior features: Rain Gutters, Garden
- Has view: Yes
- View description: Panoramic
Lot
- Size: 6.09 Acres
- Dimensions: 542 x 587
- Features: Acreage, Cleared, Wooded/Cleared Combo
Details
- Parcel number: 074.017000000004.005
Construction
Type & style
- Home type: MobileManufactured
- Property subtype: Manufactured On Land
Materials
- Concrete, Vinyl Siding
- Foundation: Poured Concrete, Tie Down
- Roof: Composition
Condition
- Year built: 2000
Utilities & green energy
- Sewer: Septic Tank
- Water: Shared Well
Community & neighborhood
Security
- Security features: Smoke Detector(s)
Location
- Region: Reeds Spring
- Subdivision: Windy Ridge Estates
Other
Other facts
- Listing terms: Cash,VA Loan,FHA,Conventional
- Road surface type: Asphalt
Price history
| Date | Event | Price |
|---|---|---|
| 10/31/2023 | Sold | -- |
Source: | ||
| 9/19/2023 | Pending sale | $269,000$168/sqft |
Source: | ||
| 9/9/2023 | Listed for sale | $269,000+69.2%$168/sqft |
Source: | ||
| 6/1/2018 | Listing removed | $159,000$99/sqft |
Source: Keller Williams Branson Tri-Lakes Realty #60106898 Report a problem | ||
| 5/3/2018 | Listed for sale | $159,000$99/sqft |
Source: Keller Williams Branson Tri-Lakes Realty #60106898 Report a problem | ||
Public tax history
| Year | Property taxes | Tax assessment |
|---|---|---|
| 2024 | $573 +0.1% | $11,690 |
| 2023 | $572 +0.6% | $11,690 |
| 2022 | $569 -1.2% | $11,690 |
Find assessor info on the county website
Neighborhood: 65737
Nearby schools
GreatSchools rating
- 5/10Reeds Spring Intermediate SchoolGrades: 5-6Distance: 4 mi
- 3/10Reeds Spring Middle SchoolGrades: 7-8Distance: 4.3 mi
- 5/10Reeds Spring High SchoolGrades: 9-12Distance: 4.4 mi
Schools provided by the listing agent
- Elementary: Reeds Spring
- Middle: Reeds Spring
- High: Reeds Spring
Source: SOMOMLS. This data may not be complete. We recommend contacting the local school district to confirm school assignments for this home.
