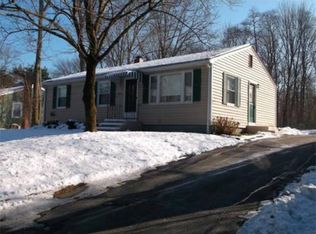Rare opportunity to own this ranch style home with an open flexible floor plan, large eat in kitchen flooded with natural light, formal f/p living room , spacious master bedroom and second bedroom, a completely remodeled ceramic tile bathroom with custom built ins, an attached family room conveniently located off the kitchen with access to an oversized attached garage as well as a spacious three season porch. This home has a large basement, update heating and hot water tank, a newer roof , hardwood flooring, all set on a large level lot close to Finberg Park, Cyril Angel Park ,commuter rail and major routes.
This property is off market, which means it's not currently listed for sale or rent on Zillow. This may be different from what's available on other websites or public sources.
