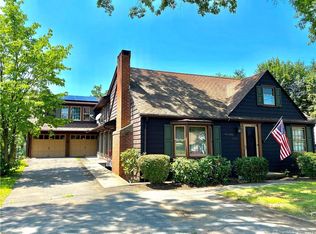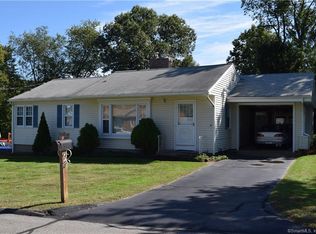Sold for $315,000
$315,000
239 Maple Avenue, Meriden, CT 06450
3beds
1,608sqft
Single Family Residence
Built in 1950
9,583.2 Square Feet Lot
$358,200 Zestimate®
$196/sqft
$2,662 Estimated rent
Home value
$358,200
$340,000 - $376,000
$2,662/mo
Zestimate® history
Loading...
Owner options
Explore your selling options
What's special
Home Sweet Home... Create memories in this beautifully remodelled immaculate 2-3 BR 2 Full Bath Ranch! Featuring livingroom with Fireplace! All newer Laminate flooring throughout! Remodeled Kitchen w/Stainless Steel Appliances! Dining Area was previously the 3rd BR, wall was taken out to make a wonderful Dining Area with door to 14x18 deck overlooking the back yard and shed! Newer interior doors and Crown Molding! Finished Familyroom in Lower Level w/2nd Full Bath! Furnace is 2017! R45 Insulation added to the attic in 2018! Walk to Kronenberger Park from this Gorgeous home! Easy Access to shopping and Highways! Motivated Seller.
Zillow last checked: 8 hours ago
Listing updated: May 24, 2023 at 02:11pm
Listed by:
Patrick R. Combs 203-671-0983,
Dan Combs Real Estate 203-265-2356
Bought with:
Diane Camara, RES.0779357
Realty ONE Group Connect
Source: Smart MLS,MLS#: 170561274
Facts & features
Interior
Bedrooms & bathrooms
- Bedrooms: 3
- Bathrooms: 2
- Full bathrooms: 2
Primary bedroom
- Features: Ceiling Fan(s)
- Level: Main
- Area: 153.47 Square Feet
- Dimensions: 10.3 x 14.9
Bedroom
- Features: Ceiling Fan(s)
- Level: Main
- Area: 137.86 Square Feet
- Dimensions: 11.3 x 12.2
Dining room
- Features: Dining Area
- Level: Main
- Area: 93.45 Square Feet
- Dimensions: 8.9 x 10.5
Family room
- Features: Wall/Wall Carpet
- Level: Lower
- Area: 272 Square Feet
- Dimensions: 16 x 17
Kitchen
- Features: Remodeled, Tile Floor
- Level: Main
- Area: 121.04 Square Feet
- Dimensions: 8.9 x 13.6
Living room
- Features: Ceiling Fan(s), Fireplace
- Level: Main
- Area: 264 Square Feet
- Dimensions: 12 x 22
Heating
- Forced Air, Oil
Cooling
- Ceiling Fan(s)
Appliances
- Included: Oven/Range, Microwave, Refrigerator, Dishwasher, Washer, Dryer, Electric Water Heater
- Laundry: Lower Level
Features
- Doors: Storm Door(s)
- Windows: Thermopane Windows
- Basement: Finished
- Attic: Access Via Hatch
- Number of fireplaces: 1
Interior area
- Total structure area: 1,608
- Total interior livable area: 1,608 sqft
- Finished area above ground: 1,008
- Finished area below ground: 600
Property
Parking
- Total spaces: 2
- Parking features: Paved, Driveway
- Has uncovered spaces: Yes
Features
- Patio & porch: Deck
Lot
- Size: 9,583 sqft
- Features: Open Lot
Details
- Additional structures: Shed(s)
- Parcel number: 1166913
- Zoning: R-1
Construction
Type & style
- Home type: SingleFamily
- Architectural style: Ranch
- Property subtype: Single Family Residence
Materials
- Vinyl Siding
- Foundation: Concrete Perimeter
- Roof: Asphalt
Condition
- New construction: No
- Year built: 1950
Utilities & green energy
- Sewer: Public Sewer
- Water: Public
Green energy
- Energy efficient items: Doors, Windows
Community & neighborhood
Community
- Community features: Park
Location
- Region: Meriden
- Subdivision: East Meriden
Price history
| Date | Event | Price |
|---|---|---|
| 5/24/2023 | Sold | $315,000+0%$196/sqft |
Source: | ||
| 5/18/2023 | Contingent | $314,900$196/sqft |
Source: | ||
| 4/20/2023 | Price change | $314,900-4.5%$196/sqft |
Source: | ||
| 4/12/2023 | Listed for sale | $329,900+61%$205/sqft |
Source: | ||
| 5/29/2020 | Listing removed | $204,900$127/sqft |
Source: Dan Combs Real Estate #170294597 Report a problem | ||
Public tax history
| Year | Property taxes | Tax assessment |
|---|---|---|
| 2025 | $4,845 +10.4% | $120,820 |
| 2024 | $4,387 +9.9% | $120,820 +5.3% |
| 2023 | $3,991 +5.4% | $114,730 |
Find assessor info on the county website
Neighborhood: 06450
Nearby schools
GreatSchools rating
- 8/10Roger Sherman SchoolGrades: PK-5Distance: 1.2 mi
- 4/10Washington Middle SchoolGrades: 6-8Distance: 1.7 mi
- 4/10Francis T. Maloney High SchoolGrades: 9-12Distance: 0.7 mi

Get pre-qualified for a loan
At Zillow Home Loans, we can pre-qualify you in as little as 5 minutes with no impact to your credit score.An equal housing lender. NMLS #10287.

