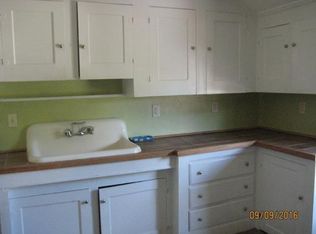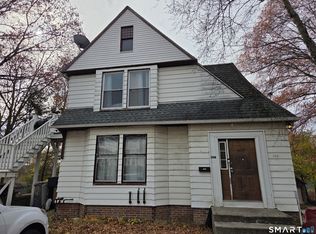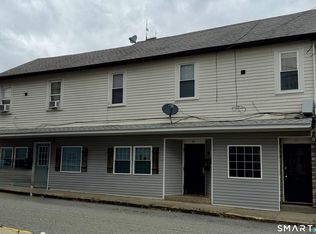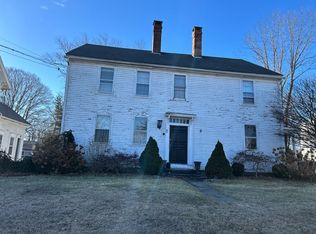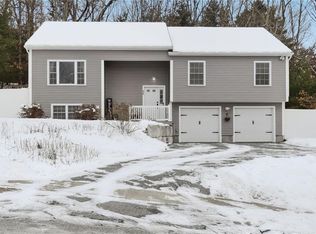INVESTORS LOOK! One of a kind FABULOUS Mixed Use/ Residential Building with OFFICES, APARTMENTS and VISIBILITY for your Business right on Main Street! CITY WATER, SEWER and GAS! Building features a 1 Bedroom Apartment with private entrance, another PRIVATE office, as well as 3 offices with a shared sitting area and storage area and full bathroom. There is also an unfinished room upstairs that is plumbed for a kitchen could be 4 more offices OR finish it off for a 2 bedroom apartment with LAUNDRY! Off Street Parking for 5 spots. 2021 Roof $30,000 with new shingles,underlayment and ridge vent , $6000 Furnace and Hot Water Heater. NEW 2021 ELECTRICAL SERVICE (200 amps) Plumbing, METER, BRAND NEW 2025 -$30,000 replacement windows and exterior doors!! NEW BLOWN in insulation too! MAKE your own RENT and LEASES! Close to 395, Rhode Island and Mass line! Ask about the hard Money Lender that can close in a week!
Under contract
Price cut: $10K (1/7)
$359,900
239 Main Street, Killingly, CT 06239
1beds
3,391sqft
Est.:
Multi Family
Built in 1820
-- sqft lot
$343,300 Zestimate®
$106/sqft
$-- HOA
What's special
Private officeNew blown in insulation
- 48 days |
- 440 |
- 7 |
Zillow last checked: 8 hours ago
Listing updated: January 17, 2026 at 10:58am
Listed by:
Christine Johnson (860)803-5915,
RE/MAX One 860-444-7362,
Rachael Zagurski 860-208-8730,
RE/MAX One
Source: Smart MLS,MLS#: 24145396
Facts & features
Interior
Bedrooms & bathrooms
- Bedrooms: 1
- Bathrooms: 2
- Full bathrooms: 1
- 1/2 bathrooms: 1
Heating
- Forced Air, Natural Gas
Cooling
- None
Appliances
- Included: Electric Water Heater, Water Heater
Features
- Basement: Full
- Attic: None
- Has fireplace: No
Interior area
- Total structure area: 3,391
- Total interior livable area: 3,391 sqft
- Finished area above ground: 3,391
Property
Parking
- Total spaces: 5
- Parking features: Paved, Off Street
Lot
- Size: 7,405.2 Square Feet
Details
- Parcel number: 1688253
- Zoning: BRHD
Construction
Type & style
- Home type: MultiFamily
- Architectural style: Other
- Property subtype: Multi Family
Materials
- Vinyl Siding
- Foundation: Stone
- Roof: Asphalt
Condition
- New construction: No
- Year built: 1820
Utilities & green energy
- Sewer: Public Sewer
- Water: Public
Community & HOA
Community
- Subdivision: Danielson
HOA
- Has HOA: No
Location
- Region: Killingly
Financial & listing details
- Price per square foot: $106/sqft
- Tax assessed value: $207,610
- Annual tax amount: $5,201
- Date on market: 12/18/2025
Estimated market value
$343,300
$326,000 - $360,000
$1,763/mo
Price history
Price history
| Date | Event | Price |
|---|---|---|
| 1/17/2026 | Pending sale | $359,900$106/sqft |
Source: | ||
| 1/7/2026 | Price change | $359,900-2.7%$106/sqft |
Source: | ||
| 12/18/2025 | Listed for sale | $369,900-6.4%$109/sqft |
Source: | ||
| 5/23/2025 | Listing removed | $395,000$116/sqft |
Source: | ||
| 3/20/2025 | Pending sale | $395,000$116/sqft |
Source: | ||
Public tax history
Public tax history
| Year | Property taxes | Tax assessment |
|---|---|---|
| 2025 | $5,201 +77.3% | $207,610 +69.2% |
| 2024 | $2,934 -21.3% | $122,710 +5.6% |
| 2023 | $3,729 +6.3% | $116,200 |
Find assessor info on the county website
BuyAbility℠ payment
Est. payment
$2,376/mo
Principal & interest
$1743
Property taxes
$507
Home insurance
$126
Climate risks
Neighborhood: 06239
Nearby schools
GreatSchools rating
- 7/10Killingly Memorial SchoolGrades: 2-4Distance: 0.2 mi
- 4/10Killingly Intermediate SchoolGrades: 5-8Distance: 3.1 mi
- 4/10Killingly High SchoolGrades: 9-12Distance: 3.7 mi
- Loading
