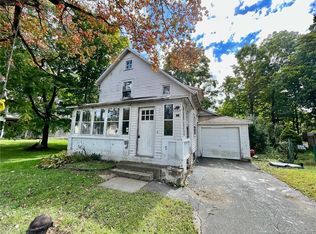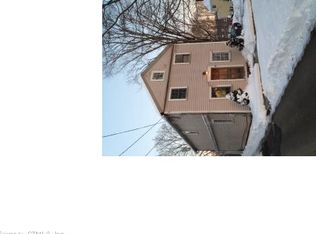18TH CENTRUY CHARM The stately Moses Austin House circa approximately 1700 served as the home of Ebenezer Steadman, than modified and occupied by the family of Moses Austin, this home has maintained is unique charm throughout time and offers the potential buyer a true structure of American History. Located in Durham's stunning Historic District, within walking distance to shops, town amenities including farmers market, public library, schools, fairgrounds and much much more. The Moses Austin House offers 18th century detail throughout, including large prominent beams, wide-board hardwood floors, molding, multiple large brownstone fireplaces, and beehive ovens. After Moses Austin left Durham, and migrated to Texas to eventually have Austin Texas named after his family, the home continues to have a rich history of additions, and changes to this day. It was used at one point in the early 20th as the Durham Post office. With a brand new roof on the main home and the garage, and a private fenced in back yard you have privacy yet you're in the heart of town. The interior offers modern amenities mixed with a sense of preserved history. With 2 oversized bedrooms, a3rd bedroom and a shared walk in closet area on the second floor, and the possibility of a first floor master suite or home office space, the possibilities are endless in how to utilize this space with expansive views of the historic Main Street. A home with a unique and rich history such as this rarely comes around
This property is off market, which means it's not currently listed for sale or rent on Zillow. This may be different from what's available on other websites or public sources.

