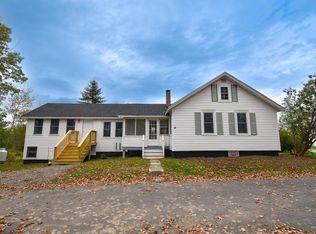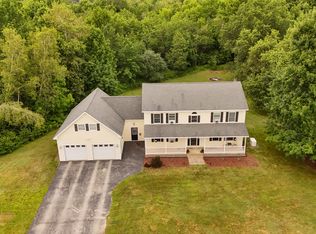Closed
$248,900
239 Main Street, Corinth, ME 04427
3beds
1,680sqft
Mobile Home
Built in 2006
1.01 Acres Lot
$258,900 Zestimate®
$148/sqft
$1,386 Estimated rent
Home value
$258,900
$173,000 - $383,000
$1,386/mo
Zestimate® history
Loading...
Owner options
Explore your selling options
What's special
NEWLY remolded spacious 3-bedroom open concept 2006 double wide ranch, detached 2 car garage built in 2010. The property boasts a delightfully large yard and backyard with a fenced in area. The layout is fantastic, dining area, wonderful kitchen with an abundance of cabinet space, large 20' by 19' living room with fireplace, large master bedroom and walk in closet, master bath adjoining with garden tub, 2 additional spacious bedrooms. Just remodeled, new flooring throughout, new paint, new metal roof, new stove, new dishwasher, fixtures, re-shaping yard and lawn areas. Property was surveyed in 2006, 1.01 acres, survey available. Make this charming spacious property your new home.
Zillow last checked: 8 hours ago
Listing updated: October 10, 2024 at 09:02am
Listed by:
ERA Dawson-Bradford Co.
Bought with:
NextHome Experience
Source: Maine Listings,MLS#: 1599769
Facts & features
Interior
Bedrooms & bathrooms
- Bedrooms: 3
- Bathrooms: 2
- Full bathrooms: 2
Primary bedroom
- Level: First
- Area: 234 Square Feet
- Dimensions: 18 x 13
Bedroom 1
- Level: First
- Area: 169 Square Feet
- Dimensions: 13 x 13
Bedroom 2
- Level: First
- Area: 117 Square Feet
- Dimensions: 13 x 9
Dining room
- Level: First
- Area: 143 Square Feet
- Dimensions: 13 x 11
Kitchen
- Level: First
- Area: 288 Square Feet
- Dimensions: 18 x 16
Living room
- Level: First
- Area: 380 Square Feet
- Dimensions: 20 x 19
Mud room
- Level: First
- Area: 35 Square Feet
- Dimensions: 7 x 5
Heating
- Forced Air
Cooling
- Heat Pump
Appliances
- Included: Dishwasher, Dryer, Microwave, Electric Range, Refrigerator, Washer
Features
- 1st Floor Bedroom, One-Floor Living
- Flooring: Carpet, Heavy Duty, Laminate, Vinyl
- Basement: None
- Number of fireplaces: 1
Interior area
- Total structure area: 1,680
- Total interior livable area: 1,680 sqft
- Finished area above ground: 1,680
- Finished area below ground: 0
Property
Parking
- Total spaces: 2
- Parking features: Gravel, 5 - 10 Spaces, Detached
- Garage spaces: 2
Lot
- Size: 1.01 Acres
- Features: City Lot, Near Shopping, Level, Open Lot, Rolling Slope
Details
- Parcel number: CORHM11L00301
- Zoning: Urban
- Other equipment: Internet Access Available
Construction
Type & style
- Home type: MobileManufactured
- Architectural style: Other,Ranch
- Property subtype: Mobile Home
Materials
- Mobile, Wood Frame, Vinyl Siding
- Foundation: Slab
- Roof: Metal
Condition
- Year built: 2006
Details
- Builder model: G-1998
Utilities & green energy
- Electric: Circuit Breakers
- Water: Private, Well
- Utilities for property: Utilities On
Community & neighborhood
Location
- Region: Corinth
Other
Other facts
- Body type: Double Wide
- Road surface type: Paved
Price history
| Date | Event | Price |
|---|---|---|
| 10/8/2024 | Sold | $248,900+3.8%$148/sqft |
Source: | ||
| 8/13/2024 | Pending sale | $239,900$143/sqft |
Source: | ||
| 8/8/2024 | Listed for sale | $239,900+118.1%$143/sqft |
Source: | ||
| 4/25/2024 | Sold | $110,000$65/sqft |
Source: | ||
Public tax history
| Year | Property taxes | Tax assessment |
|---|---|---|
| 2024 | $1,659 +2.9% | $122,900 +1.7% |
| 2023 | $1,613 -17.9% | $120,800 +4.6% |
| 2022 | $1,964 +6.3% | $115,500 |
Find assessor info on the county website
Neighborhood: 04427
Nearby schools
GreatSchools rating
- 4/10Central Community Elementary SchoolGrades: PK-5Distance: 0.1 mi
- 2/10Central Middle SchoolGrades: 6-8Distance: 0.9 mi
- 3/10Central High SchoolGrades: 9-12Distance: 0.8 mi

