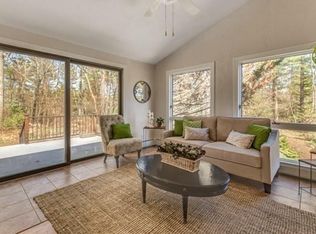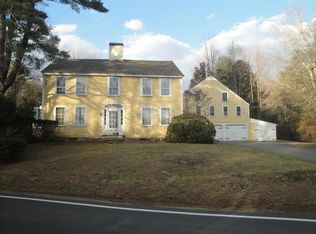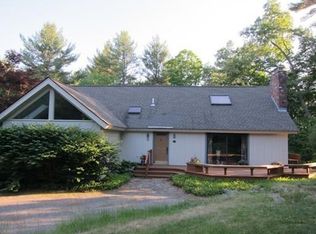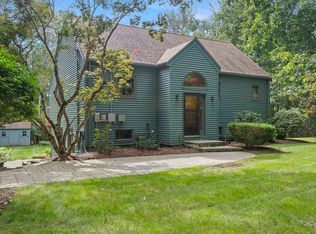Sold for $865,000
$865,000
239 Main St, Boxford, MA 01921
3beds
3,186sqft
Single Family Residence
Built in 1975
9.8 Acres Lot
$864,400 Zestimate®
$272/sqft
$3,801 Estimated rent
Home value
$864,400
$787,000 - $951,000
$3,801/mo
Zestimate® history
Loading...
Owner options
Explore your selling options
What's special
Hilltop setting for this sunlit contemporary that offers privacy & tranquility on 9.8 acres. Designed for entertaining & relaxation, this home combines modern amenities w/ natural beauty. Open foyer that leads to living & dining rms w/ gleaming hardwood floors, see-through FP & striking vaulted wood ceilings. Expansive walls of glass invite sunlight connecting indoors to the natural landscape. Den provides a perfect nook for quiet moments & the granite kitchen is ideal for gatherings. 2 bdrms & full bath complete 1st fl. Down a few steps main bdrm awaits, boasting ample closet space & dedicated dressing rm area.Walk-out LL expands your possibilities w/ space that serves as exercise rm, guest retreat, or private office. A 2nd bath, laundry & family room w/wood stove adds to home’s versatility. Stone walls & mature plantings enhance the property, while decks & patio invite you to savor views of the expansive yard. This home offers a lifestyle of peace, privacy and endless opportunities!
Zillow last checked: 8 hours ago
Listing updated: August 07, 2025 at 01:11pm
Listed by:
Mary Rossi 978-317-4015,
Coldwell Banker Realty - Beverly 978-927-1111
Bought with:
Patrick Hermans
J. Borstell Real Estate, Inc.
Source: MLS PIN,MLS#: 73363366
Facts & features
Interior
Bedrooms & bathrooms
- Bedrooms: 3
- Bathrooms: 2
- Full bathrooms: 2
Primary bedroom
- Features: Closet, Flooring - Wall to Wall Carpet, Window(s) - Picture, Dressing Room
- Level: First
Bedroom 2
- Features: Closet, Flooring - Wall to Wall Carpet
- Level: Second
Bedroom 3
- Features: Closet, Flooring - Wall to Wall Carpet
- Level: Second
Primary bathroom
- Features: No
Bathroom 1
- Features: Bathroom - 3/4, Bathroom - With Shower Stall, Closet, Flooring - Stone/Ceramic Tile
- Level: First
Bathroom 2
- Features: Bathroom - Full, Bathroom - Double Vanity/Sink, Bathroom - With Tub & Shower, Closet, Flooring - Stone/Ceramic Tile
- Level: Second
Dining room
- Features: Vaulted Ceiling(s), Flooring - Hardwood, Exterior Access, Slider
- Level: Second
Family room
- Features: Wood / Coal / Pellet Stove, Flooring - Stone/Ceramic Tile, Exterior Access
- Level: First
Kitchen
- Features: Flooring - Stone/Ceramic Tile, Window(s) - Picture, Dining Area, Pantry, Countertops - Stone/Granite/Solid, Kitchen Island, Stainless Steel Appliances
- Level: Second
Living room
- Features: Skylight, Vaulted Ceiling(s), Flooring - Hardwood, Exterior Access, Slider
- Level: Second
Office
- Features: Closet, Flooring - Stone/Ceramic Tile
- Level: First
Heating
- Baseboard, Oil, Electric, Wood Stove, Ductless
Cooling
- Central Air, Ductless
Appliances
- Included: Electric Water Heater, Water Heater, Range, Dishwasher, Refrigerator, Washer, Dryer
- Laundry: Electric Dryer Hookup, Exterior Access, Washer Hookup, Sink, First Floor
Features
- Closet, Vaulted Ceiling(s), Closet/Cabinets - Custom Built, Storage, Office, Den, Foyer
- Flooring: Tile, Carpet, Hardwood, Flooring - Stone/Ceramic Tile, Flooring - Wall to Wall Carpet
- Windows: Skylight, Insulated Windows, Screens
- Has basement: No
- Number of fireplaces: 1
- Fireplace features: Dining Room, Living Room
Interior area
- Total structure area: 3,186
- Total interior livable area: 3,186 sqft
- Finished area above ground: 1,772
- Finished area below ground: 1,414
Property
Parking
- Total spaces: 8
- Parking features: Attached, Under, Garage Door Opener, Storage, Workshop in Garage, Paved Drive, Off Street, Paved
- Attached garage spaces: 2
- Uncovered spaces: 6
Features
- Levels: Multi/Split
- Patio & porch: Deck - Wood, Patio
- Exterior features: Deck - Wood, Patio, Screens, Stone Wall
- Waterfront features: Stream
Lot
- Size: 9.80 Acres
- Features: Wooded, Cleared, Level, Sloped
Details
- Parcel number: 1869426
- Zoning: RA
Construction
Type & style
- Home type: SingleFamily
- Architectural style: Contemporary
- Property subtype: Single Family Residence
Materials
- Frame
- Foundation: Concrete Perimeter
- Roof: Shingle
Condition
- Year built: 1975
Utilities & green energy
- Electric: Generator, Circuit Breakers, Generator Connection
- Sewer: Private Sewer
- Water: Private
- Utilities for property: for Electric Range, for Electric Dryer, Washer Hookup, Generator Connection
Green energy
- Energy efficient items: Thermostat
Community & neighborhood
Community
- Community features: Walk/Jog Trails, Stable(s), Golf, Conservation Area, Highway Access, House of Worship, Public School
Location
- Region: Boxford
Other
Other facts
- Road surface type: Paved
Price history
| Date | Event | Price |
|---|---|---|
| 8/7/2025 | Sold | $865,000-9.9%$272/sqft |
Source: MLS PIN #73363366 Report a problem | ||
| 6/4/2025 | Price change | $959,900-4%$301/sqft |
Source: MLS PIN #73363366 Report a problem | ||
| 4/23/2025 | Listed for sale | $999,777+35.1%$314/sqft |
Source: MLS PIN #73363366 Report a problem | ||
| 10/8/2019 | Sold | $740,000+2.1%$232/sqft |
Source: Public Record Report a problem | ||
| 6/1/2019 | Pending sale | $725,000$228/sqft |
Source: Coldwell Banker Residential Brokerage - Topsfield #72507175 Report a problem | ||
Public tax history
| Year | Property taxes | Tax assessment |
|---|---|---|
| 2025 | $11,494 +3.1% | $854,600 |
| 2024 | $11,153 +4.9% | $854,600 +11.2% |
| 2023 | $10,633 | $768,300 |
Find assessor info on the county website
Neighborhood: 01921
Nearby schools
GreatSchools rating
- 7/10Spofford Pond SchoolGrades: 3-6Distance: 1.7 mi
- 6/10Masconomet Regional Middle SchoolGrades: 7-8Distance: 4.4 mi
- 9/10Masconomet Regional High SchoolGrades: 9-12Distance: 4.4 mi
Schools provided by the listing agent
- Elementary: Cole/Spofford
- Middle: Masconomet
- High: Masconomet
Source: MLS PIN. This data may not be complete. We recommend contacting the local school district to confirm school assignments for this home.
Get a cash offer in 3 minutes
Find out how much your home could sell for in as little as 3 minutes with a no-obligation cash offer.
Estimated market value$864,400
Get a cash offer in 3 minutes
Find out how much your home could sell for in as little as 3 minutes with a no-obligation cash offer.
Estimated market value
$864,400



