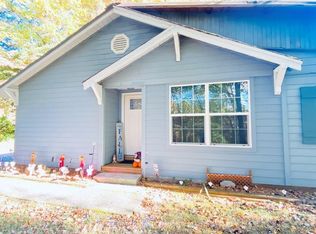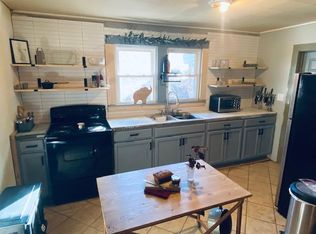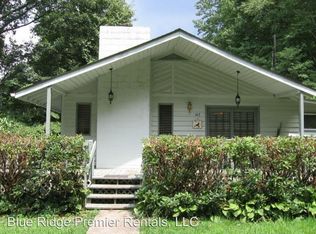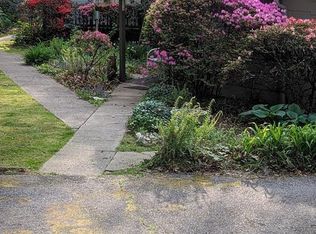There's a lot of love in this family home. Original beautiful oak floors. Oak cabinets in the kitchen/dining/utility room. Tile floors in the bathroom with garden tub/shower. Knotty Pine Paneling. Large Rock Fireplace, gas logs. Gas furnace. Large master bedroom with his/hers deep closets, hardwood under the carpet. 2 single car garages. Additional workshop, woodshed, storage building in back yard. Rolling grassy back yard. New windows 2016. Flue for wood stove in the utility room. Nice private covered back porch to feel the breeze and enjoy a refreshing drink! Conveniently located within minutes of downtown Dillsboro. Enjoy Friday night Concerts on the Creek and Saturday Morning Farmer's Market in downtown Sylva. House sold "AS IS"
This property is off market, which means it's not currently listed for sale or rent on Zillow. This may be different from what's available on other websites or public sources.




