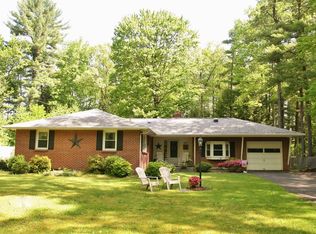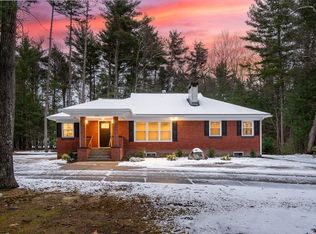Large, classic mid-century ranch in Loudville section of Easthampton. Feels very rural but minutes from Northampton or Easthampton Center. A good choice either for a family with kids or someone retiring to single level living. The rooms are generous sized, with a recently added sunroom facing the woods. Home boasts a largely fenced in yard, and over sized 2 car garage, a newer Buderis Boiler and plenty of paved parking.
This property is off market, which means it's not currently listed for sale or rent on Zillow. This may be different from what's available on other websites or public sources.

