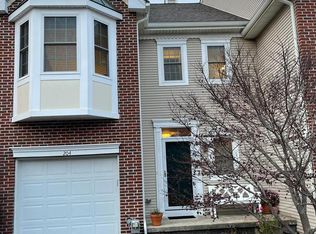Sold for $485,000
$485,000
239 Lookout Pl, Wayne, PA 19087
3beds
1,972sqft
Townhouse
Built in 1994
5,362 Square Feet Lot
$506,900 Zestimate®
$246/sqft
$3,584 Estimated rent
Home value
$506,900
$466,000 - $547,000
$3,584/mo
Zestimate® history
Loading...
Owner options
Explore your selling options
What's special
This very appealing end unit in the desirable Rebel Hill community offers a relaxing and comfortable quality of life with ease of care in one’s home. The side entrance provides a welcoming path to the front door. The open floor plan is especially nice, with abundant natural light from the windows. The living room (with new carpet) and dining room are spacious. The great room features a cathedral ceiling and fireplace with floor-to-ceiling windows and adjoins the kitchen and eating area. The 1st floor is complete with a powder room and one car garage. The 2nd floor features the main bedroom with an ensuite bath and ample closets. Two additional bedrooms share a bath. A laundry room with a utility sink handily adjoins all 3 bedrooms. This home, in this established community, is conveniently located minutes from shopping, restaurants, and all major arteries (such as turnpike, Rts 202, and 476), plus public transportation. Low HOA fees cover grass, snow removal, trash and common area maintenance.
Zillow last checked: 8 hours ago
Listing updated: November 13, 2024 at 08:13am
Listed by:
Amy McKenna 610-470-7138,
BHHS Fox & Roach-Unionville
Bought with:
Brandon Murray, RS307526
Long & Foster Real Estate, Inc.
Source: Bright MLS,MLS#: PAMC2118838
Facts & features
Interior
Bedrooms & bathrooms
- Bedrooms: 3
- Bathrooms: 3
- Full bathrooms: 2
- 1/2 bathrooms: 1
- Main level bathrooms: 1
Basement
- Area: 0
Heating
- Forced Air, Natural Gas
Cooling
- Central Air, Electric
Appliances
- Included: Dishwasher, Dryer, Cooktop, Washer, Microwave, Disposal, Gas Water Heater
- Laundry: Upper Level
Features
- Bathroom - Stall Shower, Bathroom - Tub Shower, Family Room Off Kitchen, Open Floorplan, Formal/Separate Dining Room, Eat-in Kitchen, Primary Bath(s), Walk-In Closet(s), Dry Wall, 2 Story Ceilings
- Flooring: Carpet, Ceramic Tile, Wood
- Doors: Sliding Glass, Insulated, Storm Door(s)
- Windows: Screens
- Has basement: No
- Number of fireplaces: 1
- Fireplace features: Wood Burning
Interior area
- Total structure area: 1,972
- Total interior livable area: 1,972 sqft
- Finished area above ground: 1,972
- Finished area below ground: 0
Property
Parking
- Total spaces: 4
- Parking features: Built In, Garage Faces Rear, Driveway, Attached
- Attached garage spaces: 1
- Uncovered spaces: 3
Accessibility
- Accessibility features: Accessible Doors
Features
- Levels: Two
- Stories: 2
- Pool features: None
Lot
- Size: 5,362 sqft
- Dimensions: 34.00 x 0.00
Details
- Additional structures: Above Grade, Below Grade
- Parcel number: 580019938182
- Zoning: RESIDENTIAL
- Special conditions: Standard
Construction
Type & style
- Home type: Townhouse
- Architectural style: Traditional
- Property subtype: Townhouse
Materials
- Vinyl Siding, Brick
- Foundation: Slab
- Roof: Shingle
Condition
- Very Good
- New construction: No
- Year built: 1994
Utilities & green energy
- Sewer: Public Sewer
- Water: Public
Community & neighborhood
Security
- Security features: Security System
Location
- Region: Wayne
- Subdivision: Rebel Hill
- Municipality: UPPER MERION TWP
HOA & financial
HOA
- Has HOA: Yes
- HOA fee: $430 quarterly
- Services included: Trash, Common Area Maintenance, Maintenance Grounds, Snow Removal
- Association name: REBEL HILL HOMEOWNERS ASSOC.
Other
Other facts
- Listing agreement: Exclusive Right To Sell
- Listing terms: Cash,Conventional
- Ownership: Fee Simple
- Road surface type: Black Top
Price history
| Date | Event | Price |
|---|---|---|
| 11/13/2024 | Sold | $485,000-3%$246/sqft |
Source: | ||
| 10/16/2024 | Pending sale | $500,000$254/sqft |
Source: | ||
| 10/15/2024 | Contingent | $500,000$254/sqft |
Source: | ||
| 10/6/2024 | Price change | $500,000-5.5%$254/sqft |
Source: | ||
| 10/4/2024 | Listed for sale | $529,000$268/sqft |
Source: | ||
Public tax history
Tax history is unavailable.
Neighborhood: 19087
Nearby schools
GreatSchools rating
- 6/10Roberts El SchoolGrades: K-4Distance: 2.7 mi
- 5/10Upper Merion Middle SchoolGrades: 5-8Distance: 3.3 mi
- 6/10Upper Merion High SchoolGrades: 9-12Distance: 3.2 mi
Schools provided by the listing agent
- High: Upper Merion
- District: Upper Merion Area
Source: Bright MLS. This data may not be complete. We recommend contacting the local school district to confirm school assignments for this home.
Get a cash offer in 3 minutes
Find out how much your home could sell for in as little as 3 minutes with a no-obligation cash offer.
Estimated market value$506,900
Get a cash offer in 3 minutes
Find out how much your home could sell for in as little as 3 minutes with a no-obligation cash offer.
Estimated market value
$506,900
