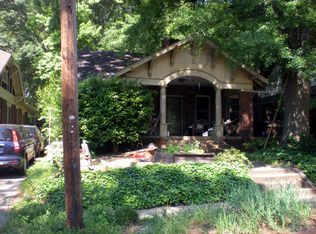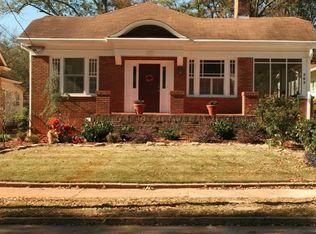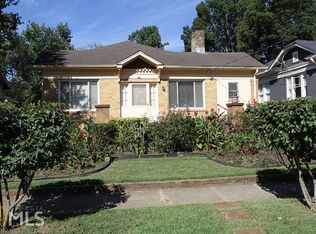Closed
$891,000
239 Kings Hwy, Decatur, GA 30030
3beds
1,880sqft
Single Family Residence
Built in 1924
8,276.4 Square Feet Lot
$860,900 Zestimate®
$474/sqft
$4,627 Estimated rent
Home value
$860,900
$792,000 - $938,000
$4,627/mo
Zestimate® history
Loading...
Owner options
Explore your selling options
What's special
Discover a unique opportunity to own a piece of history in this stunning Leila Ross Wilburn home, a testament to one of Georgia's pioneering female architects. Nestled in the vibrant heart of the MAK District in Decatur, this charming residence with a heated POOL boasts an expansive main room with soaring ceilings and abundant windows, flooding the space with natural light. The inviting atmosphere is enhanced by a central gas-burning fireplace and front room large enough for a dining room and formal living room. Adjacent to the main living area, you'll find an elegant sunroom adorned with exquisite stained-glass windows, ideal for a peaceful home office or a cozy reading room. The comfortable family room, featuring another gas fireplace and high ceilings, echoes the home's architectural charm. The bright, renovated kitchen showcases cool-toned cabinets, stainless steel appliances, and Brazilian quartz countertops, ensuring a delightful cooking experience. The serene primary suite, complete with a decorative fireplace and views of a lush, private backyard, is complemented by a fully renovated, spa-like en-suite bath. Two additional bedrooms and a stylishly updated hall bath round out this exceptional home. Step outside to discover a GAS HEATED SWIMMING POOL allowing you to swim year-round, featuring an easy-to-operate electronic cover for safety and convenience (pool cover will hold up to 350lbs). The pool is surrounded by a private, flat backyard fully fenced, lined with trees and mature landscaping, providing a tranquil space for plus a patio for entertaining or grilling! Perfectly positioned in Decatur, this home offers a walkable lifestyle just steps from Oakhurst Village and downtown Decatur, along with access to top-rated schools. Immerse yourself in the vibrant community, enjoying festivals, diverse dining options, and unique shopping experiences that make this area so desirable. Don't miss the chance to embrace a remarkable lifestyle in this historically significant home!
Zillow last checked: 8 hours ago
Listing updated: July 07, 2025 at 08:08am
Listed by:
Christine Aiken 404-735-6027,
Keller Williams Realty,
Alex Smith Meier 404-788-6729,
Keller Williams Realty
Bought with:
Rebecca G Sideris, 250354
Bolst, Inc.
Source: GAMLS,MLS#: 10518333
Facts & features
Interior
Bedrooms & bathrooms
- Bedrooms: 3
- Bathrooms: 2
- Full bathrooms: 2
- Main level bathrooms: 2
- Main level bedrooms: 3
Dining room
- Features: Dining Rm/Living Rm Combo
Kitchen
- Features: Breakfast Bar
Heating
- Forced Air, Natural Gas
Cooling
- Ceiling Fan(s), Central Air, Electric
Appliances
- Included: Dishwasher, Disposal, Gas Water Heater, Microwave, Refrigerator
- Laundry: In Kitchen
Features
- High Ceilings, Master On Main Level
- Flooring: Hardwood, Tile
- Windows: Double Pane Windows
- Basement: Crawl Space
- Attic: Pull Down Stairs
- Number of fireplaces: 4
- Fireplace features: Gas Log, Gas Starter, Living Room, Master Bedroom
- Common walls with other units/homes: No Common Walls
Interior area
- Total structure area: 1,880
- Total interior livable area: 1,880 sqft
- Finished area above ground: 1,880
- Finished area below ground: 0
Property
Parking
- Total spaces: 2
- Parking features: Kitchen Level
Features
- Levels: One
- Stories: 1
- Patio & porch: Patio
- Exterior features: Garden
- Has private pool: Yes
- Pool features: Heated, In Ground, Salt Water
- Fencing: Back Yard,Fenced
- Body of water: None
Lot
- Size: 8,276 sqft
- Features: Level, Private
Details
- Parcel number: 15 235 03 096
Construction
Type & style
- Home type: SingleFamily
- Architectural style: Brick 4 Side,Bungalow/Cottage,Craftsman
- Property subtype: Single Family Residence
Materials
- Brick
- Foundation: Pillar/Post/Pier
- Roof: Composition
Condition
- Resale
- New construction: No
- Year built: 1924
Utilities & green energy
- Electric: 220 Volts
- Sewer: Public Sewer
- Water: Public
- Utilities for property: Cable Available, Electricity Available, High Speed Internet, Natural Gas Available, Sewer Available, Water Available
Community & neighborhood
Security
- Security features: Smoke Detector(s)
Community
- Community features: Sidewalks, Street Lights, Near Public Transport, Walk To Schools, Near Shopping
Location
- Region: Decatur
- Subdivision: Oakhurst / MAK Historic District
HOA & financial
HOA
- Has HOA: No
- Services included: None
Other
Other facts
- Listing agreement: Exclusive Right To Sell
Price history
| Date | Event | Price |
|---|---|---|
| 7/7/2025 | Sold | $891,000-1%$474/sqft |
Source: | ||
| 6/10/2025 | Pending sale | $899,900$479/sqft |
Source: | ||
| 6/4/2025 | Price change | $899,9000%$479/sqft |
Source: | ||
| 5/8/2025 | Listed for sale | $900,000+17.5%$479/sqft |
Source: | ||
| 7/26/2022 | Sold | $766,000+5.7%$407/sqft |
Source: Public Record Report a problem | ||
Public tax history
| Year | Property taxes | Tax assessment |
|---|---|---|
| 2025 | $21,873 +6.2% | $342,200 +1.2% |
| 2024 | $20,591 +224205% | $338,000 +15.7% |
| 2023 | $9 +60.5% | $292,160 +16% |
Find assessor info on the county website
Neighborhood: MAK Historic District
Nearby schools
GreatSchools rating
- NAWinnona Park Elementary SchoolGrades: PK-2Distance: 0.6 mi
- 8/10Beacon Hill Middle SchoolGrades: 6-8Distance: 0.1 mi
- 9/10Decatur High SchoolGrades: 9-12Distance: 0.4 mi
Schools provided by the listing agent
- Elementary: Oakhurst
- Middle: Beacon Hill
- High: Decatur
Source: GAMLS. This data may not be complete. We recommend contacting the local school district to confirm school assignments for this home.
Get a cash offer in 3 minutes
Find out how much your home could sell for in as little as 3 minutes with a no-obligation cash offer.
Estimated market value$860,900
Get a cash offer in 3 minutes
Find out how much your home could sell for in as little as 3 minutes with a no-obligation cash offer.
Estimated market value
$860,900


