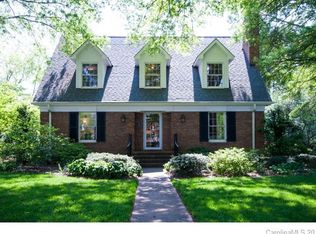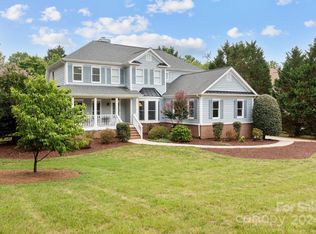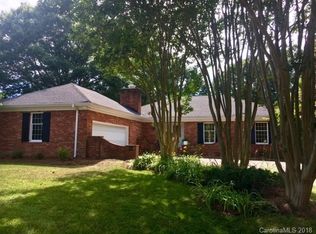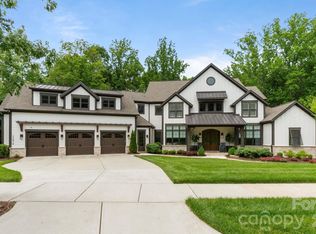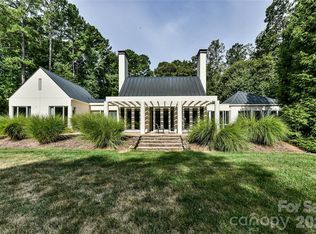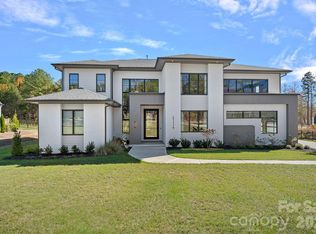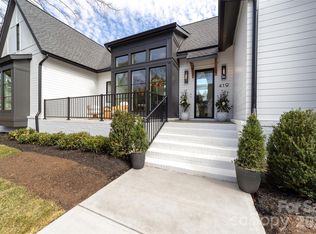Welcome to your dream home nestled in the picturesque town of Davidson, known for its rich history and vibrant community. This exquisite property sits on over an acre of lush, private land. The outdoor space is a true oasis, featuring a stunning swimming pool surrounded by a spacious sundeck-perfect for sunbathing or hosting summer gatherings.The property boasts a 2 car attached garage as well as a 2 car detached with an apartment above.This versatile space features a Murphy bed and a full kitchen, complete with hardwood floors ideal for guests,an in-law suite,or a rental opportunity.Step inside the main house to discover a warm and inviting interior complete with beautiful hardwood floors and 4 fireplaces!Lower level is perfect for entertaining with a billiards area, wet bar and large screen TV. Located near entry to Greenway and just 1 mile from downtown , with its perfect blend of historic charm and modern conveniences, this home is truly a gem in Davidson.
Active
Price cut: $50K (1/17)
$3,350,000
239 Kimberly Rd, Davidson, NC 28036
6beds
6,783sqft
Est.:
Single Family Residence
Built in 1996
1.03 Acres Lot
$3,201,500 Zestimate®
$494/sqft
$-- HOA
What's special
Hardwood floorsWet barLarge screen tvBilliards areaStunning swimming poolSpacious sundeckLush private land
- 189 days |
- 1,606 |
- 52 |
Zillow last checked: 8 hours ago
Listing updated: February 22, 2026 at 12:05pm
Listing Provided by:
Beth Sullivan bethknox.sullivan@allentate.com,
Howard Hanna Allen Tate Davidson
Source: Canopy MLS as distributed by MLS GRID,MLS#: 4288776
Tour with a local agent
Facts & features
Interior
Bedrooms & bathrooms
- Bedrooms: 6
- Bathrooms: 6
- Full bathrooms: 5
- 1/2 bathrooms: 1
Primary bedroom
- Level: Upper
Bedroom s
- Level: Upper
Bedroom s
- Level: Upper
Bedroom s
- Level: Upper
Bathroom full
- Level: Upper
Bathroom full
- Level: Upper
Bathroom full
- Level: Upper
Bathroom half
- Level: Main
Bathroom full
- Level: Basement
Bathroom full
- Level: 2nd Living Quarters
Other
- Level: 2nd Living Quarters
Bar entertainment
- Level: Basement
Dining room
- Level: Main
Family room
- Level: Main
Flex space
- Level: Basement
Great room
- Level: Basement
Other
- Level: Main
Kitchen
- Level: Main
Laundry
- Level: Basement
Living room
- Level: Main
Other
- Level: Main
Heating
- Forced Air, Heat Pump, Natural Gas
Cooling
- Ceiling Fan(s), Central Air
Appliances
- Included: Bar Fridge, Dishwasher, Disposal, Gas Cooktop, Microwave, Refrigerator with Ice Maker, Self Cleaning Oven
- Laundry: In Basement, Laundry Room, Multiple Locations
Features
- Total Primary Heated Living Area: 6185
- Flooring: Carpet, Tile, Wood
- Windows: Insulated Windows
- Basement: Daylight,Exterior Entry,Finished,Sump Pump,Walk-Out Access,Walk-Up Access
- Fireplace features: Family Room, Fire Pit, Gas Log, Keeping Room, Living Room, Wood Burning
Interior area
- Total structure area: 4,271
- Total interior livable area: 6,783 sqft
- Finished area above ground: 4,271
- Finished area below ground: 1,914
Video & virtual tour
Property
Parking
- Total spaces: 4
- Parking features: Attached Garage, Detached Garage, Garage Door Opener, Garage Faces Front, Garage Faces Side, Garage on Main Level
- Attached garage spaces: 4
- Details: 2 car attached and 2 car detached garage
Features
- Levels: Two
- Stories: 2
- Patio & porch: Covered, Rear Porch
- Exterior features: Fire Pit, In-Ground Irrigation
- Pool features: Fenced, In Ground, Pool/Spa Combo, Salt Water
- Has spa: Yes
- Fencing: Fenced,Partial
Lot
- Size: 1.03 Acres
- Features: Green Area, Wooded
Living quarters
- Secondary living space: 598 sqft
- Secondary features: Exterior Not Connected,Room w/ Private Bath,Separate Entrance,Separate Kitchen Facilities,Separate Living Quarters
Details
- Parcel number: 00730314
- Zoning: VI
- Special conditions: Standard
Construction
Type & style
- Home type: SingleFamily
- Architectural style: Traditional
- Property subtype: Single Family Residence
Materials
- Brick Full
Condition
- New construction: No
- Year built: 1996
Utilities & green energy
- Sewer: Public Sewer
- Water: City
- Utilities for property: Fiber Optics
Community & HOA
Community
- Subdivision: Sharon Forest
Location
- Region: Davidson
Financial & listing details
- Price per square foot: $494/sqft
- Tax assessed value: $1,823,400
- Date on market: 8/21/2025
- Cumulative days on market: 189 days
- Listing terms: Cash,Conventional
- Road surface type: Concrete, Paved
Estimated market value
$3,201,500
$3.04M - $3.36M
$6,646/mo
Price history
Price history
| Date | Event | Price |
|---|---|---|
| 1/17/2026 | Price change | $3,350,000-1.5%$494/sqft |
Source: | ||
| 8/21/2025 | Listed for sale | $3,400,000+21.9%$501/sqft |
Source: | ||
| 8/15/2023 | Sold | $2,790,000-2.1%$411/sqft |
Source: | ||
| 7/15/2023 | Listed for sale | $2,850,000+93.2%$420/sqft |
Source: | ||
| 8/23/2017 | Sold | $1,475,000-1.3%$217/sqft |
Source: | ||
| 7/10/2017 | Pending sale | $1,495,000$220/sqft |
Source: Ivester Jackson Properties #3289300 Report a problem | ||
| 6/9/2017 | Listed for sale | $1,495,000+71.8%$220/sqft |
Source: Ivester Jackson Properties #3289300 Report a problem | ||
| 2/21/2007 | Sold | $870,000$128/sqft |
Source: Public Record Report a problem | ||
Public tax history
Public tax history
| Year | Property taxes | Tax assessment |
|---|---|---|
| 2025 | -- | $1,823,400 |
| 2024 | -- | $1,823,400 +3.9% |
| 2023 | $13,022 -1.4% | $1,755,800 +25.6% |
| 2022 | $13,206 +2.2% | $1,397,900 |
| 2021 | $12,918 | $1,397,900 |
| 2020 | $12,918 +0% | $1,397,900 |
| 2019 | $12,912 +52.8% | $1,397,900 +99.5% |
| 2018 | $8,449 +0.7% | $700,700 |
| 2017 | $8,390 | $700,700 |
| 2016 | $8,390 | $700,700 |
| 2015 | $8,390 +0.1% | $700,700 |
| 2014 | $8,384 | -- |
| 2013 | -- | $700,700 |
| 2012 | -- | $700,700 |
| 2011 | -- | $700,700 +18.2% |
| 2010 | -- | $592,600 +3.7% |
| 2009 | -- | $571,600 |
| 2008 | -- | -- |
| 2007 | -- | $536,500 |
| 2006 | -- | $536,500 |
| 2005 | -- | $536,500 +18.5% |
| 2004 | -- | $452,900 |
| 2003 | -- | $452,900 +20% |
| 2002 | -- | $377,260 |
| 2001 | -- | $377,260 |
| 2000 | -- | $377,260 |
Find assessor info on the county website
BuyAbility℠ payment
Est. payment
$17,785/mo
Principal & interest
$15887
Property taxes
$1898
Climate risks
Neighborhood: 28036
Nearby schools
GreatSchools rating
- 9/10Davidson K-8 SchoolGrades: K-8Distance: 1.2 mi
- 6/10William Amos Hough HighGrades: 9-12Distance: 1.3 mi
Schools provided by the listing agent
- Elementary: Davidson
- Middle: Bailey
- High: William Amos Hough
Source: Canopy MLS as distributed by MLS GRID. This data may not be complete. We recommend contacting the local school district to confirm school assignments for this home.
