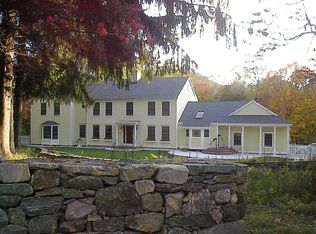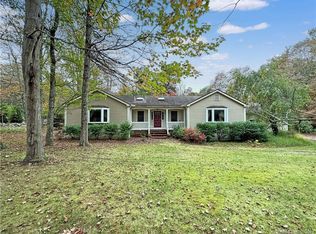Sold for $640,000 on 02/23/23
$640,000
239 Judd Road, Easton, CT 06612
4beds
2,700sqft
Single Family Residence
Built in 1973
3.02 Acres Lot
$785,900 Zestimate®
$237/sqft
$6,138 Estimated rent
Home value
$785,900
$731,000 - $849,000
$6,138/mo
Zestimate® history
Loading...
Owner options
Explore your selling options
What's special
Calling all investors, builders and imaginative buyers! Don't miss out on this incredible opportunity to create a dream home on 3+ acres of picturesque property with unlimited possibilities! This spacious home boasts 2700 square feet of living space flooded with natural light and 1300+ square feet of lower level space which could easily be transformed to create a playroom/rec room, a home gym, a workshop, etc. The expansive floor plan includes living room, dining room, family room, study/office, 4 bedrooms and 3.5 bathrooms. Endless possibilities to create a large, open floor plan kitchen. Special features include a whole house generator, central AC, oversized attached two car garage, private circular driveway and two decks overlooking the private back yard. A beautiful stone wall, mature plantings and perennials create a peaceful, serene setting. Become part of the special community of Easton with top rated schools, abundant open space, farms and small town rural charm!
Zillow last checked: 8 hours ago
Listing updated: February 23, 2023 at 03:05pm
Listed by:
Team AFA at William Raveis Real Estate,
Michelle Hennessey 917-449-6806,
William Raveis Real Estate 203-255-6841
Bought with:
Allen Grealish, RES.0797539
Coldwell Banker Realty
Source: Smart MLS,MLS#: 170543658
Facts & features
Interior
Bedrooms & bathrooms
- Bedrooms: 4
- Bathrooms: 4
- Full bathrooms: 3
- 1/2 bathrooms: 1
Primary bedroom
- Features: Full Bath, Hardwood Floor, Tile Floor, Tub w/Shower, Whirlpool Tub
- Level: Main
Bedroom
- Features: Hardwood Floor
- Level: Main
Bedroom
- Features: Walk-In Closet(s)
- Level: Upper
Bedroom
- Features: Wall/Wall Carpet
- Level: Upper
Bathroom
- Features: Tile Floor
- Level: Main
Bathroom
- Features: Stall Shower, Tile Floor
- Level: Main
Bathroom
- Features: Tile Floor, Tub w/Shower
- Level: Upper
Dining room
- Features: Balcony/Deck, Hardwood Floor, Sliders
- Level: Main
Family room
- Features: Built-in Features, Fireplace, Hardwood Floor, Skylight, Vaulted Ceiling(s)
- Level: Main
Kitchen
- Features: Breakfast Bar, Corian Counters, Pantry, Tile Floor
- Level: Main
Living room
- Features: Hardwood Floor
- Level: Main
Office
- Features: Balcony/Deck, Hardwood Floor, Skylight, Vaulted Ceiling(s)
- Level: Main
Heating
- Forced Air, Oil
Cooling
- Central Air
Appliances
- Included: Electric Range, Refrigerator, Dishwasher, Washer, Dryer, Water Heater, Electric Water Heater
- Laundry: Main Level, Mud Room
Features
- Wired for Data
- Basement: Full,Partially Finished,Interior Entry,Storage Space,Sump Pump
- Attic: Crawl Space,None
- Number of fireplaces: 2
Interior area
- Total structure area: 2,700
- Total interior livable area: 2,700 sqft
- Finished area above ground: 2,700
Property
Parking
- Total spaces: 2
- Parking features: Attached, Private, Circular Driveway
- Attached garage spaces: 2
- Has uncovered spaces: Yes
Features
- Patio & porch: Deck
- Exterior features: Rain Gutters, Lighting, Stone Wall
Lot
- Size: 3.02 Acres
- Features: Dry, Few Trees
Details
- Parcel number: 115094
- Zoning: R3
- Other equipment: Generator
Construction
Type & style
- Home type: SingleFamily
- Architectural style: Cape Cod,Ranch
- Property subtype: Single Family Residence
Materials
- Wood Siding
- Foundation: Concrete Perimeter
- Roof: Asphalt
Condition
- New construction: No
- Year built: 1973
Utilities & green energy
- Sewer: Septic Tank
- Water: Well
Community & neighborhood
Security
- Security features: Security System
Community
- Community features: Golf, Library, Park, Playground, Private Rec Facilities, Public Rec Facilities, Stables/Riding, Tennis Court(s)
Location
- Region: Easton
Price history
| Date | Event | Price |
|---|---|---|
| 2/23/2023 | Sold | $640,000+4.9%$237/sqft |
Source: | ||
| 2/1/2023 | Listed for sale | $609,900$226/sqft |
Source: | ||
| 2/1/2023 | Contingent | $609,900$226/sqft |
Source: | ||
| 1/28/2023 | Pending sale | $609,900$226/sqft |
Source: | ||
| 1/12/2023 | Listed for sale | $609,900$226/sqft |
Source: | ||
Public tax history
| Year | Property taxes | Tax assessment |
|---|---|---|
| 2025 | $13,194 +4.9% | $425,600 |
| 2024 | $12,572 +2% | $425,600 |
| 2023 | $12,325 +1.8% | $425,600 |
Find assessor info on the county website
Neighborhood: 06612
Nearby schools
GreatSchools rating
- 7/10Samuel Staples Elementary SchoolGrades: PK-5Distance: 4.6 mi
- 9/10Helen Keller Middle SchoolGrades: 6-8Distance: 4.5 mi
- 7/10Joel Barlow High SchoolGrades: 9-12Distance: 2.4 mi
Schools provided by the listing agent
- Elementary: Samuel Staples
- Middle: Helen Keller
- High: Joel Barlow
Source: Smart MLS. This data may not be complete. We recommend contacting the local school district to confirm school assignments for this home.

Get pre-qualified for a loan
At Zillow Home Loans, we can pre-qualify you in as little as 5 minutes with no impact to your credit score.An equal housing lender. NMLS #10287.
Sell for more on Zillow
Get a free Zillow Showcase℠ listing and you could sell for .
$785,900
2% more+ $15,718
With Zillow Showcase(estimated)
$801,618
