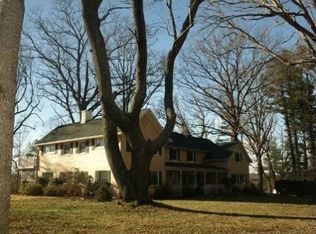A true craftsman luxury home in the growing Fletcher community! Updated kitchen with custom cabinets, open floor plan and all the amenities you could want! Includes 1.5 acre lot, 3-car garage, 3 bedrooms, 4 bathrooms, with study, double office, butler's pantry, dog washing station and wet bar. No HOA. Long range views of over 80 acres of adjoining farmland. Convenient to Asheville and Hendersonville. Easy access to Asheville airport and I-26. Seller will consider including another 0.5 acre of land and barn from adjoining property with viable offer. Please see attachments for additional features.
This property is off market, which means it's not currently listed for sale or rent on Zillow. This may be different from what's available on other websites or public sources.
