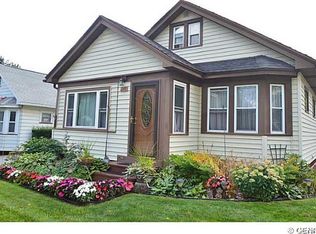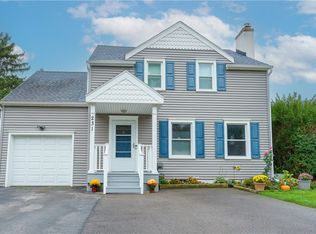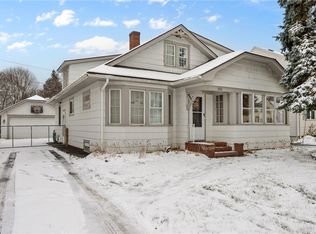Closed
$172,515
239 Hinchey Rd, Rochester, NY 14624
2beds
877sqft
Single Family Residence
Built in 1925
5,227.2 Square Feet Lot
$179,200 Zestimate®
$197/sqft
$1,734 Estimated rent
Home value
$179,200
$167,000 - $194,000
$1,734/mo
Zestimate® history
Loading...
Owner options
Explore your selling options
What's special
This adorable cape home located in Gates, just off of 390, has so much more to offer than what meets the eye! Don't let the square footage fool you. The attic had been partially finished years ago, and with just a little work could easily become more bedrooms, an office or guest space, play room and more! Bring your ideas! Most of the gumwood trim and leaded glass windows and doors have been beautifully preserved! The entryway is so charming with original tilework, built-in closet and drawers, and stunning leaded glass entry door. The kitchen/dining and living rooms have a nice open flow that's great for entertaining! Cozy up by the gas fireplace, or take in the summer sun or nights on your enclosed front porch! The backyard is fully fenced in, and is equipped with a shed to hold your outdoor gear! Boiler was just serviced and issued a clean bill of health! The potential here is amazing, and the price is even better! Delayed Negotiations until 6/3 at 10am!
Zillow last checked: 8 hours ago
Listing updated: July 03, 2025 at 06:04pm
Listed by:
Jacqueline Tepfer 315-521-6814,
Tru Agent Real Estate
Bought with:
Gregory Ventura, 10401392549
RE/MAX Plus
Source: NYSAMLSs,MLS#: R1609970 Originating MLS: Rochester
Originating MLS: Rochester
Facts & features
Interior
Bedrooms & bathrooms
- Bedrooms: 2
- Bathrooms: 1
- Full bathrooms: 1
- Main level bathrooms: 1
- Main level bedrooms: 2
Heating
- Gas, Hot Water
Cooling
- Window Unit(s)
Appliances
- Included: Dryer, Dishwasher, Gas Oven, Gas Range, Gas Water Heater, Microwave, Refrigerator, Washer
- Laundry: In Basement
Features
- Breakfast Bar, Ceiling Fan(s), Separate/Formal Dining Room, Bedroom on Main Level, Convertible Bedroom
- Flooring: Carpet, Hardwood, Laminate, Varies
- Windows: Leaded Glass
- Basement: Full
- Number of fireplaces: 1
Interior area
- Total structure area: 877
- Total interior livable area: 877 sqft
Property
Parking
- Parking features: No Garage
Features
- Levels: One
- Stories: 1
- Exterior features: Blacktop Driveway, Fully Fenced
- Fencing: Full
Lot
- Size: 5,227 sqft
- Dimensions: 48 x 106
- Features: Pie Shaped Lot, Residential Lot
Details
- Additional structures: Shed(s), Storage
- Parcel number: 2626001192000005007000
- Special conditions: Standard
Construction
Type & style
- Home type: SingleFamily
- Architectural style: Cape Cod
- Property subtype: Single Family Residence
Materials
- Aluminum Siding, Copper Plumbing
- Foundation: Block
- Roof: Asphalt
Condition
- Resale
- Year built: 1925
Utilities & green energy
- Sewer: Connected
- Water: Connected, Public
- Utilities for property: Sewer Connected, Water Connected
Community & neighborhood
Location
- Region: Rochester
- Subdivision: Johannes
Other
Other facts
- Listing terms: Cash,Conventional,FHA,VA Loan
Price history
| Date | Event | Price |
|---|---|---|
| 7/3/2025 | Sold | $172,515+19.1%$197/sqft |
Source: | ||
| 6/3/2025 | Pending sale | $144,900$165/sqft |
Source: | ||
| 5/28/2025 | Listed for sale | $144,900+23.8%$165/sqft |
Source: | ||
| 11/5/2021 | Sold | $117,000+6.5%$133/sqft |
Source: | ||
| 8/15/2021 | Pending sale | $109,900$125/sqft |
Source: | ||
Public tax history
| Year | Property taxes | Tax assessment |
|---|---|---|
| 2024 | -- | $91,400 |
| 2023 | -- | $91,400 |
| 2022 | -- | $91,400 |
Find assessor info on the county website
Neighborhood: 14624
Nearby schools
GreatSchools rating
- 6/10Paul Road SchoolGrades: K-5Distance: 3.3 mi
- 5/10Gates Chili Middle SchoolGrades: 6-8Distance: 1.7 mi
- 5/10Gates Chili High SchoolGrades: 9-12Distance: 1.8 mi
Schools provided by the listing agent
- Middle: Gates-Chili Middle
- High: Gates-Chili High
- District: Gates Chili
Source: NYSAMLSs. This data may not be complete. We recommend contacting the local school district to confirm school assignments for this home.


