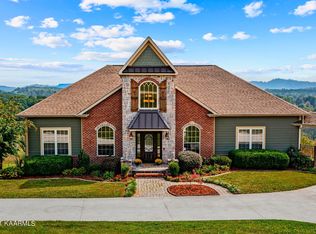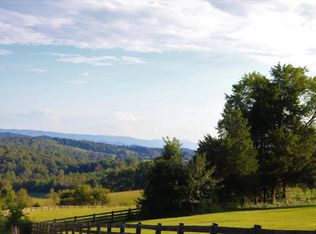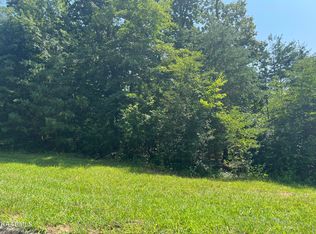This beautiful mostly brick home sits on 1.86 acres and has an amazing mountain view. It has an open floor plan with a stone natural gas fireplace and lots of natural light. Enjoy the views from the 47 foot deck. The spacious master suite is on the main level. The beautiful mountain views are visible from all three bedrooms. Downstairs has a bedroom, full bath and family room. All three bedrooms have their own full bathrooms. There is a spacious workshop downstairs, as well as a storage garage with its own garage door, all of which combines for about 1200 square feet of storage. Both are heated and cooled. There is a storm shelter room as well. The attic is spacious and could be finished and opened up for a loft or additional bedrooms. Built in 2007, the finishes are modern and there is plenty of room to spread out. Sellers are offering a one year home warranty.
This property is off market, which means it's not currently listed for sale or rent on Zillow. This may be different from what's available on other websites or public sources.



