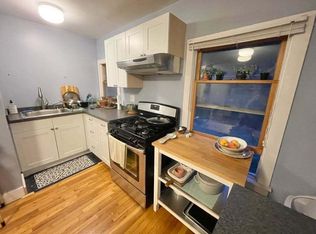Closed
$339,000
239 Hector St, Ithaca, NY 14850
4beds
1,962sqft
Single Family Residence
Built in 1929
0.83 Acres Lot
$377,800 Zestimate®
$173/sqft
$2,627 Estimated rent
Home value
$377,800
$359,000 - $400,000
$2,627/mo
Zestimate® history
Loading...
Owner options
Explore your selling options
What's special
Delightful 1920s Cape Cod laden w/Craftsman charm & lower level guest suite offers endless possibilities. Located a short walk from downtown Ithaca up West Hill, everything you need is only a stone's throw away. The main level provides a living area, dining area, 2 bedrooms, a full bath and a rear porch off the kitchen. Upper level is comprised of generously sized bedroom w/deep closet & attached enclosed heated porch. Recently renovated guest suite in the lower level can be accessed internally & externally. The guest suite renovations include new floors, new egress window in the bedroom, a lovely compact kitchenette, and its own washer & dryer. The .8 acre lot defined by mature trees is partially fenced in providing your own green space in the city. Parking area is large enough to accommodate 4 vehicles & has two access points ensuring safe arrivals and departures. Less than 10 minutes to Cornell University, Ithaca College, Cayuga Medical Center and Wegmans!
Zillow last checked: 8 hours ago
Listing updated: January 16, 2024 at 07:18am
Listed by:
KiRa Fritzky-Randolph kirarealtorflx@gmail.com,
Carol Bushberg Real Estate
Bought with:
Emily Doyle, 10401250591
Warren Real Estate of Ithaca Inc. (Downtown)
Source: NYSAMLSs,MLS#: R1494862 Originating MLS: Ithaca Board of Realtors
Originating MLS: Ithaca Board of Realtors
Facts & features
Interior
Bedrooms & bathrooms
- Bedrooms: 4
- Bathrooms: 2
- Full bathrooms: 2
- Main level bathrooms: 1
- Main level bedrooms: 2
Bedroom 1
- Level: First
- Dimensions: 12 x 12
Bedroom 1
- Level: First
- Dimensions: 12.00 x 12.00
Bedroom 2
- Level: First
- Dimensions: 11 x 12
Bedroom 2
- Level: First
- Dimensions: 11.00 x 12.00
Dining room
- Level: First
- Dimensions: 14 x 15
Dining room
- Level: First
- Dimensions: 14.00 x 15.00
Kitchen
- Level: First
- Dimensions: 12 x 12
Kitchen
- Level: Lower
- Dimensions: 10 x 21
Kitchen
- Level: First
- Dimensions: 12.00 x 12.00
Kitchen
- Level: Lower
- Dimensions: 10.00 x 21.00
Laundry
- Level: Lower
- Dimensions: 7 x 8
Laundry
- Level: Lower
- Dimensions: 7.00 x 8.00
Living room
- Level: First
- Dimensions: 20 x 11
Living room
- Level: First
- Dimensions: 20.00 x 11.00
Other
- Level: First
- Dimensions: 25 x 30
Other
- Level: Basement
- Dimensions: 10 x 14
Other
- Level: Basement
- Dimensions: 10.00 x 14.00
Other
- Level: First
- Dimensions: 25.00 x 30.00
Heating
- Gas, Baseboard, Hot Water
Appliances
- Included: Built-In Refrigerator, Dryer, Dishwasher, Electric Cooktop, Disposal, Gas Oven, Gas Range, Gas Water Heater, Microwave, Refrigerator, Washer
- Laundry: In Basement
Features
- Attic, Ceiling Fan(s), Separate/Formal Living Room, Second Kitchen, Main Level Primary
- Flooring: Carpet, Hardwood, Laminate, Varies
- Basement: Partially Finished
- Has fireplace: No
Interior area
- Total structure area: 1,962
- Total interior livable area: 1,962 sqft
Property
Parking
- Parking features: No Garage, Circular Driveway
Features
- Patio & porch: Balcony, Enclosed, Open, Porch
- Exterior features: Balcony, Fence, Gravel Driveway
- Fencing: Partial
Lot
- Size: 0.83 Acres
- Dimensions: 200 x 181
- Features: Near Public Transit, Rectangular, Rectangular Lot
Details
- Additional structures: Shed(s), Storage
- Parcel number: 50070053.5.1
- Special conditions: Standard
Construction
Type & style
- Home type: SingleFamily
- Architectural style: Cape Cod
- Property subtype: Single Family Residence
Materials
- Vinyl Siding, Copper Plumbing
- Foundation: Poured
- Roof: Asphalt
Condition
- Resale
- Year built: 1929
Utilities & green energy
- Sewer: Connected
- Water: Connected, Public
- Utilities for property: High Speed Internet Available, Sewer Connected, Water Connected
Community & neighborhood
Security
- Security features: Radon Mitigation System
Location
- Region: Ithaca
- Subdivision: Section 53
Other
Other facts
- Listing terms: Conventional,Other,See Remarks
Price history
| Date | Event | Price |
|---|---|---|
| 1/12/2024 | Sold | $339,000$173/sqft |
Source: | ||
| 1/10/2024 | Pending sale | $339,000$173/sqft |
Source: | ||
| 10/23/2023 | Contingent | $339,000$173/sqft |
Source: | ||
| 10/19/2023 | Listed for sale | $339,000-2.9%$173/sqft |
Source: | ||
| 10/5/2023 | Contingent | $349,000$178/sqft |
Source: | ||
Public tax history
| Year | Property taxes | Tax assessment |
|---|---|---|
| 2024 | -- | $335,000 +5% |
| 2023 | -- | $319,000 +10% |
| 2022 | -- | $290,000 +13.7% |
Find assessor info on the county website
Neighborhood: 14850
Nearby schools
GreatSchools rating
- 4/10Beverly J Martin Elementary SchoolGrades: PK-5Distance: 0.7 mi
- 8/10Boynton Middle SchoolGrades: 6-8Distance: 1.5 mi
- 9/10Ithaca Senior High SchoolGrades: 9-12Distance: 1.2 mi
Schools provided by the listing agent
- District: Ithaca
Source: NYSAMLSs. This data may not be complete. We recommend contacting the local school district to confirm school assignments for this home.
