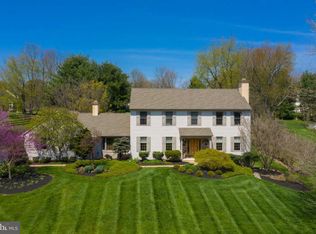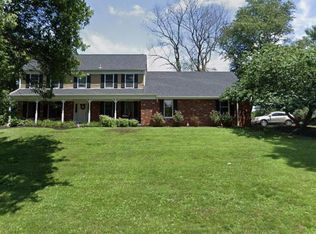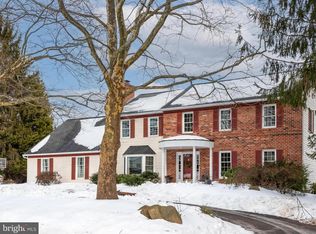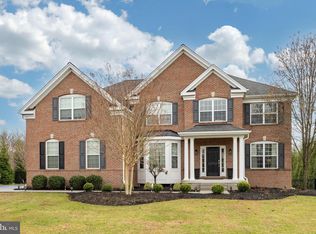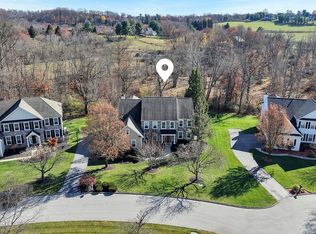Welcome to this extensively upgraded home located at 239 Heather Ridge Circle, West Chester, Pennsylvania, with Low Taxes, No HOA, in the Carroll Hill community of East Bradford Township. Offering nearly 4,000 square feet of living space, this property combines classic architectural features with modern updates throughout. The home sits on 1.1 acres and includes a private outdoor setting with a fully renovated in-ground pool and outdoor living area, creating a versatile environment for everyday living and entertaining. Located on a tree-lined street within a walkable neighborhood, the property is positioned on a cul-de-sac and features a long private driveway with a generous setback from the road. Professionally landscaped grounds contribute to a well-maintained and private exterior environment. A Beautifully Updated Interior - The main level features a bright, open layout with newly installed luxury flooring and fresh paint throughout. A floor-to-ceiling stone fireplace anchors the great room, while an additional living room or office and a large formal dining room provide flexible living and gathering spaces. The newly installed gourmet kitchen includes all-new stainless steel appliances, a newly installed sink with updated plumbing and fixtures, custom cabinetry, including a pantry, quartz countertops, a large center island, a custom tiled backsplash, and recessed and pendant lighting. The main level also includes a laundry room and half bath, and interior access to the three-car garage with an additional half bath. The seller also highlighted a range of interior enhancements, including upgraded fixtures throughout the home, a new chandelier in the foyer, and newly installed rugs in the basement, among other thoughtful updates and additions. Second Level Comfort - The second level features four bedrooms and two full baths. The spacious primary suite features vaulted ceilings, a walk-in closet, and a Carrera marble bath with a jetted soaking tub, walk in shower, and double vanities. Three additional spacious bedrooms and an updated hall bath with double vanities complete this level. Finished Lower Level – The fully finished lower level features a half bath and has been renovated to provide flexible space suitable for entertaining, a home office, a gym, or a media room. Resort Style Outdoor Oasis - Set on 1.1 acres, the backyard offers a private outdoor retreat. The in-ground saltwater pool has been extensively updated with refinished tile, coping, and new plaster, along with dual pumps, a pool heater, a saltwater chlorination system, pool automation, custom fountains, a pool slide, handrails, and a new pool safety cover. Adjacent to the pool, an expansive flagstone patio provides ample outdoor living space. This area includes a gazebo and an outdoor cooking area, offering a functional environment for both daily use and larger gatherings. Major Exterior & System Upgrades - The property includes several significant exterior and system improvements completed by the seller. Recent updates include a new roof (2023), a new septic system installed in October 2024, and a gas-powered whole-house Generac generator added in 2025. Additional enhancements include professional landscaping, a gazebo, upgraded exterior lighting, designed to enhance visibility around the entryways and outdoor living areas, two new exterior doors, new gutter guards installed in 2025, and a new hot water heater installed in January of 2025. Location & Lifestyle - Situated within the West Chester Area School District, the home offers convenient access to parks, trails, and the amenities of West Chester Borough, including 5-star restaurants, outdoor cafés, wineries, breweries, boutique shopping, and year-round community events. The location also provides easy access to Kennett Square, Media, Wilmington, and major routes to Philadelphia. Low taxes and no HOA.
For sale
$1,175,000
239 Heather Ridge Cir, West Chester, PA 19382
4beds
3,956sqft
Est.:
Single Family Residence
Built in 1997
1.1 Acres Lot
$954,700 Zestimate®
$297/sqft
$-- HOA
What's special
Pool slideIn-ground saltwater poolPool heaterProfessionally landscaped groundsNew pool safety coverSaltwater chlorination systemQuartz countertops
- 20 hours |
- 770 |
- 16 |
Zillow last checked: 8 hours ago
Listing updated: 19 hours ago
Listed by:
Philip J Cannavo 610-888-1349,
VRA Realty 4848001777
Source: Bright MLS,MLS#: PACT2115012
Tour with a local agent
Facts & features
Interior
Bedrooms & bathrooms
- Bedrooms: 4
- Bathrooms: 5
- Full bathrooms: 2
- 1/2 bathrooms: 3
- Main level bathrooms: 5
- Main level bedrooms: 4
Basement
- Description: Percent Finished: 95.0
- Area: 1052
Heating
- Forced Air, Propane
Cooling
- Central Air, Electric
Appliances
- Included: Water Heater
- Laundry: Main Level
Features
- Soaking Tub, Eat-in Kitchen, Bathroom - Stall Shower, Bathroom - Walk-In Shower, Recessed Lighting, Breakfast Area, Kitchen - Gourmet, Kitchen Island, Wainscotting, Ceiling Fan(s), Sound System, Walk-In Closet(s), Chair Railings, Family Room Off Kitchen, 9'+ Ceilings, 2 Story Ceilings
- Flooring: Carpet, Luxury Vinyl
- Doors: Insulated
- Windows: Energy Efficient, Screens
- Basement: Interior Entry,Full,Finished,Heated
- Number of fireplaces: 1
- Fireplace features: Electric
Interior area
- Total structure area: 3,956
- Total interior livable area: 3,956 sqft
- Finished area above ground: 2,904
- Finished area below ground: 1,052
Property
Parking
- Total spaces: 9
- Parking features: Garage Faces Front, Oversized, Other, Asphalt, Lighted, Driveway, Attached
- Attached garage spaces: 3
- Uncovered spaces: 6
- Details: Garage Sqft: 880
Accessibility
- Accessibility features: None
Features
- Levels: Two
- Stories: 2
- Patio & porch: Patio, Terrace, Porch
- Exterior features: Lighting
- Has private pool: Yes
- Pool features: Concrete, Fenced, Salt Water, Heated, Filtered, Gunite, Private
- Spa features: Bath
- Fencing: Back Yard,Split Rail,Wood,Wire
Lot
- Size: 1.1 Acres
Details
- Additional structures: Above Grade, Below Grade
- Parcel number: 5107 0041.1300
- Zoning: R10
- Zoning description: R10
- Special conditions: Standard
Construction
Type & style
- Home type: SingleFamily
- Architectural style: Traditional
- Property subtype: Single Family Residence
Materials
- Stucco
- Foundation: Concrete Perimeter
- Roof: Pitched,Shingle
Condition
- Excellent
- New construction: No
- Year built: 1997
- Major remodel year: 2025
Utilities & green energy
- Electric: 200+ Amp Service
- Sewer: On Site Septic
- Water: Public
- Utilities for property: Cable Connected, Electricity Available, Propane, Water Available, Phone Available, Cable, Broadband
Community & HOA
Community
- Subdivision: Carroll Hill
HOA
- Has HOA: No
Location
- Region: West Chester
- Municipality: EAST BRADFORD TWP
Financial & listing details
- Price per square foot: $297/sqft
- Tax assessed value: $297,910
- Annual tax amount: $9,101
- Date on market: 2/14/2026
- Listing agreement: Exclusive Right To Sell
- Listing terms: Cash,Conventional,VA Loan
- Inclusions: Washer, Dryer, Kitchen Refrigerator, Refrigerator In, Garage, Pool Equipment, Commercial Garage Car Lift, Built-in
- Exclusions: Tvs In All Rooms
- Ownership: Fee Simple
- Road surface type: Black Top
Estimated market value
$954,700
$888,000 - $1.02M
$5,245/mo
Price history
Price history
| Date | Event | Price |
|---|---|---|
| 2/14/2026 | Listed for sale | $1,175,000+28.4%$297/sqft |
Source: | ||
| 10/28/2024 | Sold | $915,000-3.2%$231/sqft |
Source: | ||
| 9/25/2024 | Pending sale | $944,900$239/sqft |
Source: | ||
| 9/6/2024 | Price change | $944,900-2.3%$239/sqft |
Source: | ||
| 8/6/2024 | Listed for sale | $967,000$244/sqft |
Source: | ||
Public tax history
Public tax history
| Year | Property taxes | Tax assessment |
|---|---|---|
| 2025 | $8,906 +2.1% | $297,910 |
| 2024 | $8,724 +1.9% | $297,910 |
| 2023 | $8,560 0% | $297,910 |
Find assessor info on the county website
BuyAbility℠ payment
Est. payment
$7,316/mo
Principal & interest
$5750
Property taxes
$1155
Home insurance
$411
Climate risks
Neighborhood: 19382
Nearby schools
GreatSchools rating
- 7/10Hillsdale El SchoolGrades: K-5Distance: 1.9 mi
- 5/10E N Peirce Middle SchoolGrades: 6-8Distance: 4.7 mi
- 8/10West Chester Henderson High SchoolGrades: 9-12Distance: 3.1 mi
Schools provided by the listing agent
- Elementary: Hillsdale
- Middle: Peirce
- High: Henderson
- District: West Chester Area
Source: Bright MLS. This data may not be complete. We recommend contacting the local school district to confirm school assignments for this home.
- Loading
- Loading
