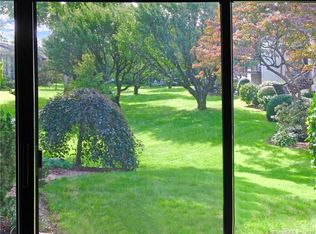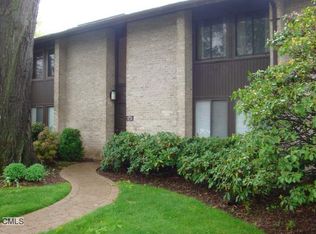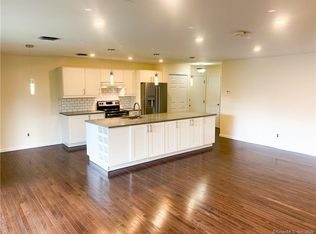Completely remodeled modern, bright, open floorplan 2nd floor Heywood Heights unit with lots of extras. Hardwood floors, luxury architectural paneling and high-end dimmable LED recessed lights accent the amazing Great Room. The new Kitchen features a large quartz counter island, all new stainless appliances, including French door fridge, glass top range and dishwasher. The chic remodeled baths feature wall mounted floating vanities, environmentally friendly dual-flush toilets, and a deep soaking tub with shower. This unit also features a full-size stackable washer and dryer. Freshly painted, new wall to wall carpets in bedrooms and huge closets. Large private storage room in the basement. The walk-out balcony offers room for table and chairs and overlooks the beautiful courtyard with fabulous landscaped views. HOA maintains the in-ground pool, pathways throughout the park-like property, and a clubhouse with sauna, shower & baths included. This highly coveted Glenbrook location is close to all public transportation, shopping, beaches and Chelsea Piers. Ready for immediate occupancy! A must see.
This property is off market, which means it's not currently listed for sale or rent on Zillow. This may be different from what's available on other websites or public sources.



