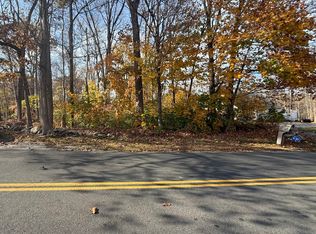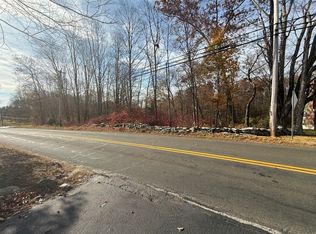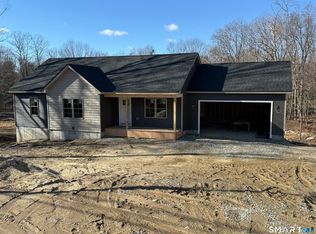Sold for $430,000
$430,000
239 Green Hollow Road, Killingly, CT 06239
4beds
2,048sqft
Single Family Residence
Built in 1973
0.93 Acres Lot
$452,500 Zestimate®
$210/sqft
$2,927 Estimated rent
Home value
$452,500
Estimated sales range
Not available
$2,927/mo
Zestimate® history
Loading...
Owner options
Explore your selling options
What's special
Step inside and make this home your home just in time for the holidays. Experience the warmth of this sprawling four-bedroom colonial with an attached two car garage in the vibrant town of Killingly. This home provides ample space for family living and entertaining. The formal living room features an abundance of windows and a stately fireplace, creating a warm and inviting ambiance. The cozy, and expansive family room, is complete with a wood stove, and built-in shelving. The sun lit dining room showcases wainscoting and crown molding. The dining room seamlessly flows into the updated kitchen with custom floating shelves, granite countertops, stainless-steel appliances, and a built-in wine cooler. This kitchen not only presents ample storage and prep space but also adds a touch of contemporary style to the classic design. The second story of the home houses four generously sized bedrooms. The bright and airy primary suite is a true retreat, offering a spacious walk-in closet. The three additional bedrooms are versatile and can easily be adapted to suit your needs, whether as a guest room, home office, or a home gym. The home features many upgrades including new flooring throughout and a new furnace. Come tour your new home today! Home inspection and septic inspection completed and available for review upon request.
Zillow last checked: 8 hours ago
Listing updated: July 23, 2025 at 11:40pm
Listed by:
Lisa Gervais 860-942-0894,
Team Bassett Realty LLC 860-334-1693
Bought with:
Heather Bassett, REB.0794977
Team Bassett Realty LLC
Source: Smart MLS,MLS#: 24062168
Facts & features
Interior
Bedrooms & bathrooms
- Bedrooms: 4
- Bathrooms: 2
- Full bathrooms: 1
- 1/2 bathrooms: 1
Primary bedroom
- Level: Upper
Bedroom
- Level: Upper
Bedroom
- Level: Upper
Bedroom
- Level: Upper
Dining room
- Level: Main
Kitchen
- Level: Main
Living room
- Level: Main
Heating
- Baseboard, Oil
Cooling
- None
Appliances
- Included: Electric Range, Range Hood, Refrigerator, Dishwasher, Washer, Dryer, Wine Cooler, Water Heater
- Laundry: Main Level
Features
- Basement: Full
- Attic: Crawl Space,Access Via Hatch
- Number of fireplaces: 2
Interior area
- Total structure area: 2,048
- Total interior livable area: 2,048 sqft
- Finished area above ground: 2,048
Property
Parking
- Total spaces: 2
- Parking features: Attached
- Attached garage spaces: 2
Features
- Patio & porch: Deck
- Exterior features: Rain Gutters
Lot
- Size: 0.93 Acres
- Features: Level, Sloped, Open Lot
Details
- Parcel number: 1690505
- Zoning: LD
Construction
Type & style
- Home type: SingleFamily
- Architectural style: Colonial
- Property subtype: Single Family Residence
Materials
- Wood Siding
- Foundation: Concrete Perimeter
- Roof: Shingle
Condition
- New construction: No
- Year built: 1973
Utilities & green energy
- Sewer: Septic Tank
- Water: Well
Community & neighborhood
Location
- Region: Killingly
Price history
| Date | Event | Price |
|---|---|---|
| 1/16/2025 | Sold | $430,000+1.2%$210/sqft |
Source: | ||
| 12/9/2024 | Pending sale | $425,000$208/sqft |
Source: | ||
| 11/30/2024 | Listed for sale | $425,000+41.7%$208/sqft |
Source: | ||
| 11/21/2024 | Sold | $300,000-21%$146/sqft |
Source: | ||
| 11/1/2024 | Listed for sale | $379,900$185/sqft |
Source: | ||
Public tax history
| Year | Property taxes | Tax assessment |
|---|---|---|
| 2025 | $5,544 +5.6% | $238,540 +0.5% |
| 2024 | $5,250 +8.2% | $237,450 +42.3% |
| 2023 | $4,850 +6.4% | $166,830 +0% |
Find assessor info on the county website
Neighborhood: 06239
Nearby schools
GreatSchools rating
- 7/10Killingly Memorial SchoolGrades: 2-4Distance: 1.8 mi
- 4/10Killingly Intermediate SchoolGrades: 5-8Distance: 4.7 mi
- 4/10Killingly High SchoolGrades: 9-12Distance: 5.2 mi

Get pre-qualified for a loan
At Zillow Home Loans, we can pre-qualify you in as little as 5 minutes with no impact to your credit score.An equal housing lender. NMLS #10287.


