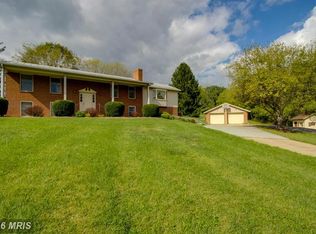Impressive Log Home on 41+ ac of Rolling Pasture overlooks Mountain Ranges of Fort Valley. Douglas Fir Ceilings, Oak Floors, Granite Counters, Hickory Cabinets, Stainless Appliances, Pine Ceilings, 2 gas FPs, 4 zone HVAC, Outdoor Wood Stove, Heated Pool, Cedar Closet, 3 BR, 3 BA, Loft, Office, Family Rm, Outdoor Entertaining Area & much more. Home Warranty included. Must see!!
This property is off market, which means it's not currently listed for sale or rent on Zillow. This may be different from what's available on other websites or public sources.

